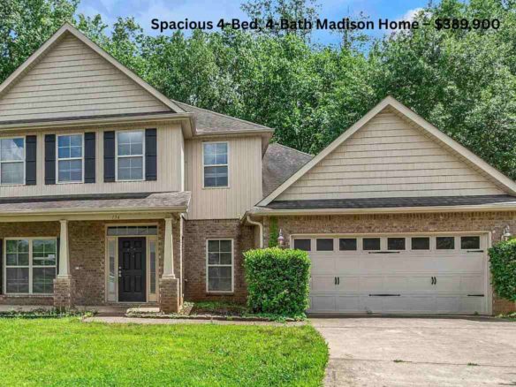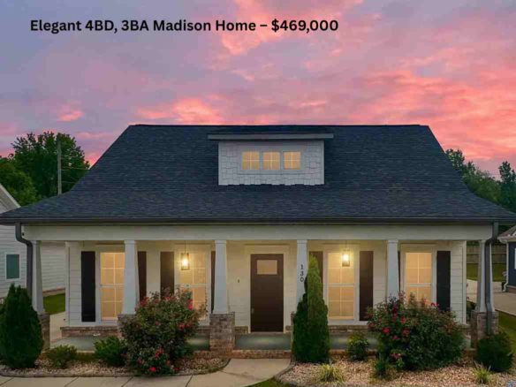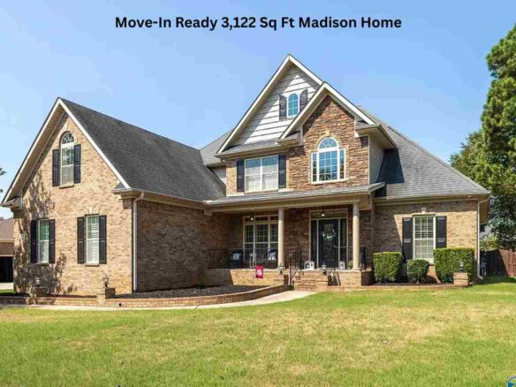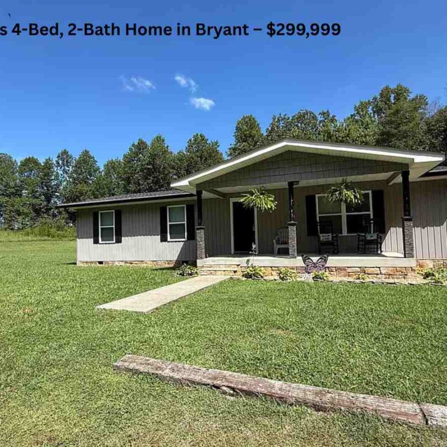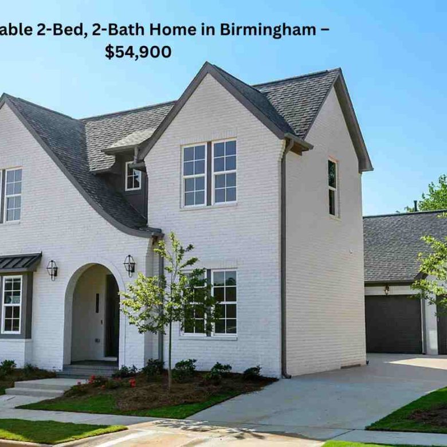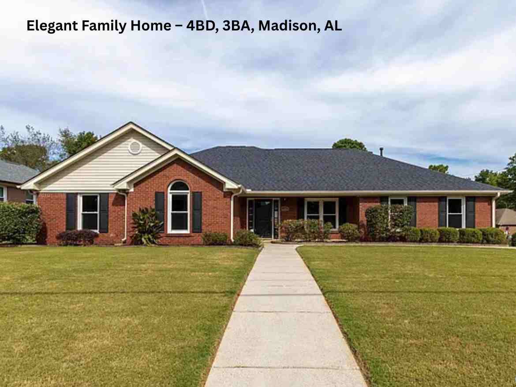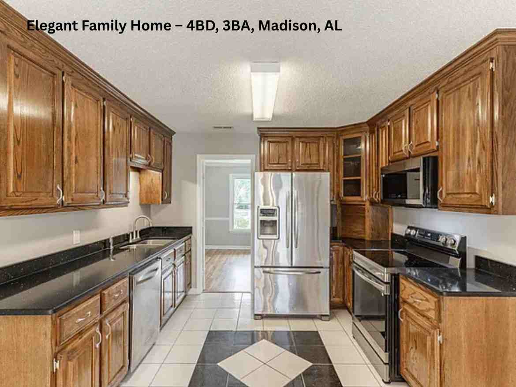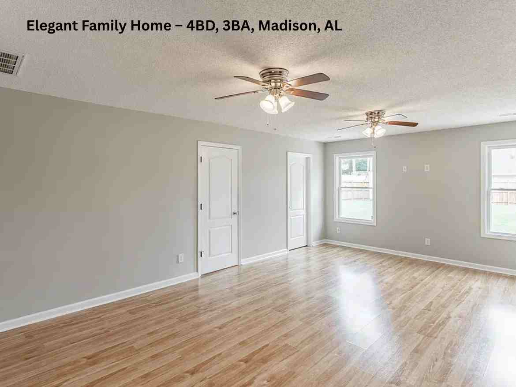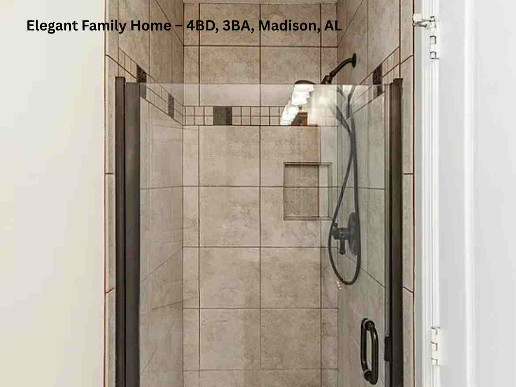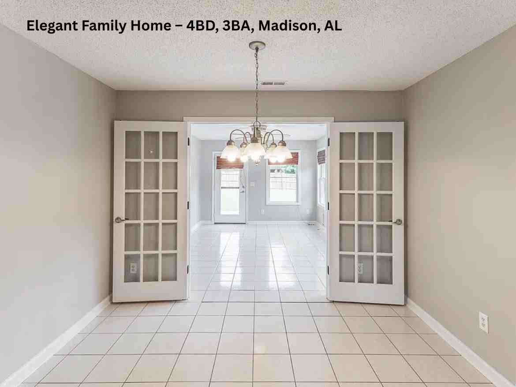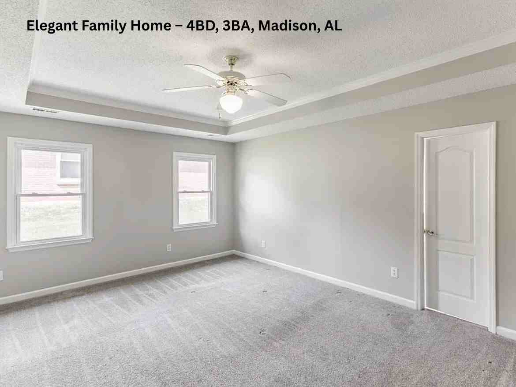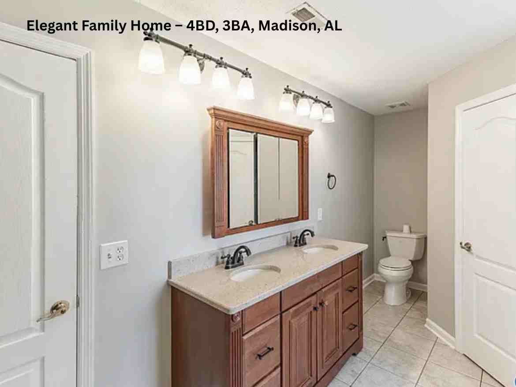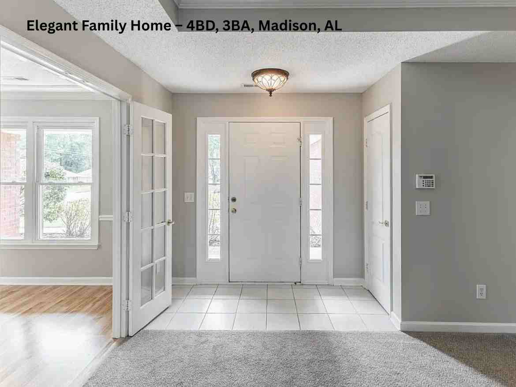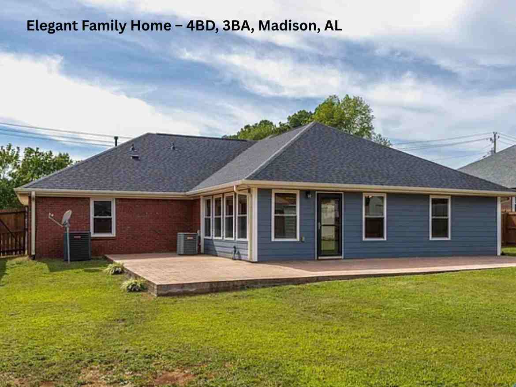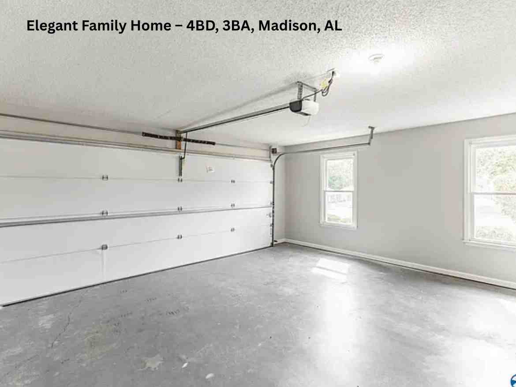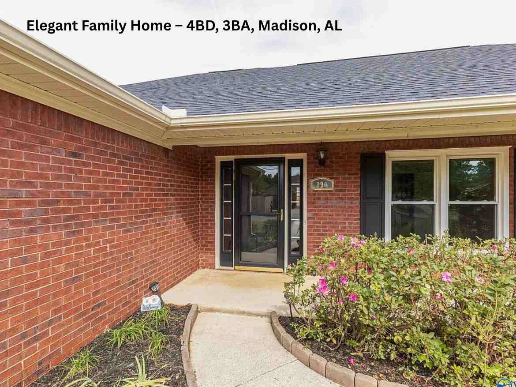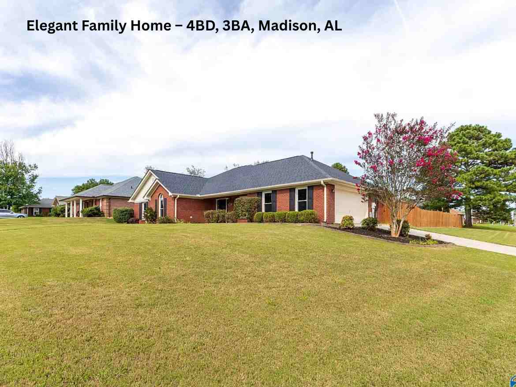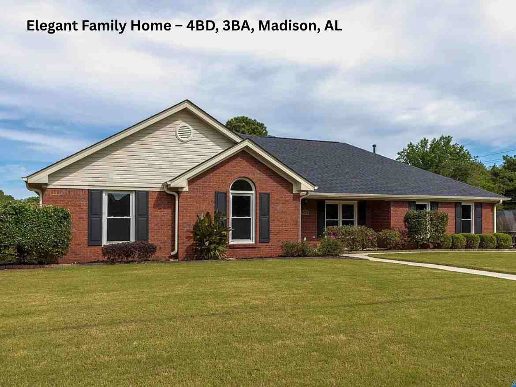- $369,000
Overview
- House
- 4
- 3
- 1
- 1
- 1998
Description
Elegant Family Home – 4BD, 3BA, Madison, AL
Move-In Ready 4BR/3BA Home – Fresh Updates!
With a new roof and fresh paint, this spacious home offers room for everyone. Features include:
Flexible spaces: Formal dining room or office off the foyer
Large eat-in kitchen: Perfect for family meals or homework
Sunroom: Ideal for morning coffee or growing plants
Bonus space: Off the sunroom, a fifth bedroom, full bath, or additional family area
Laundry & Garage: Large laundry room conveniently located off the 2-car garage
Fourth bedroom with private entrance: Perfect for older children or a mother-in-law suite
Owner’s suite: Glamour bath with dual vanities, soaking tub, separate tiled shower, and two closets
Address
Open on Google Maps- Address: 290 Knox Creek Trail Northwest, Madison, AL 35757, USA
- City: Madison
- State/county: Alabama
- Zip/Postal Code: 35757
- Country: United States
Details
- Property ID MW46424
- Price $369,000
- Land Area 2947 Marla
- Bedrooms 4
- Bathrooms 3
- Garage 1
- Year Built 1998
- Property Type House
- Property Status For Sale
- Kitchen 1
Walkscore
0 Review
Similar Listings
Spacious 4-Bed, 4-Bath Madison Home – $389,900
- $389,900


