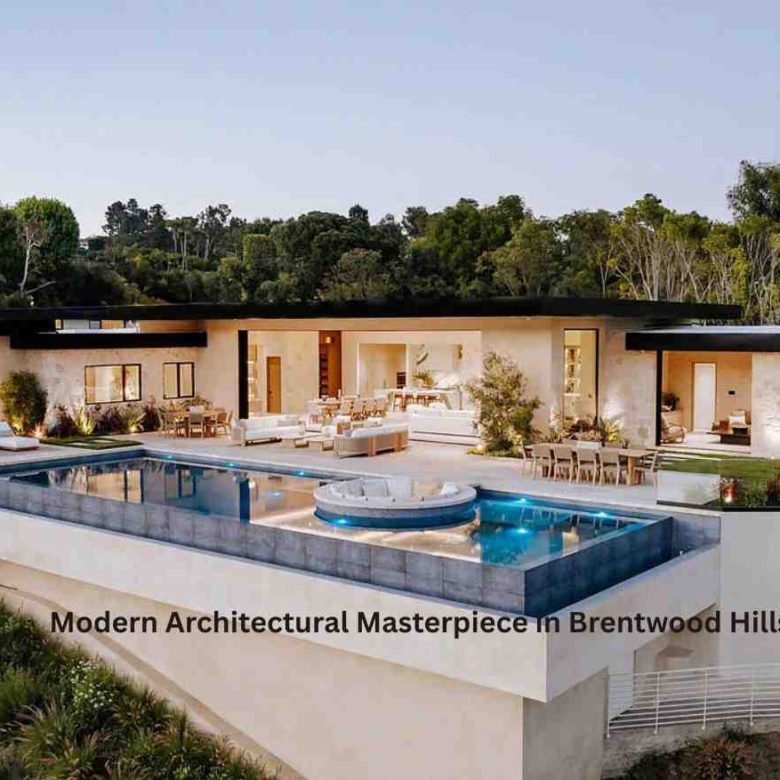Welcome to this exquisite Spanish Revival masterpiece, gracefully tucked away on a peaceful cul-de-sac within the prestigious, gated enclave of Monte Verde Estates. Set on over half an acre and surrounded by mature trees and lush landscaping, this private sanctuary seamlessly blends old-world charm with modern luxury, offering the perfect escape for refined living and entertaining.
Step inside to discover a light-filled, open-concept floor plan adorned with rich architectural details and high-end finishes throughout. Beautifully appointed bathrooms feature designer tile, premium fixtures, and sophisticated finishes. The gourmet kitchen is a chef’s dream—equipped with state-of-the-art appliances including a 6-burner Wolf range, double oven, and SubZero refrigerator—opening seamlessly to the spacious family room, creating the heart of the home.
French doors throughout the residence open to a breathtaking backyard retreat that truly embodies Southern California indoor-outdoor living. Designed by renowned celebrity landscape architect Willem Van Muyden, the resort-style grounds boast a winding river pool, expansive spa, footbridges, multiple loggias, a built-in BBQ, an outdoor copper fireplace, a putting green with custom seating, and ample dining patios—ideal for hosting both grand gatherings and intimate evenings.
The luxurious primary suite offers a private view terrace, dual walk-in closets, and a spa-inspired bathroom that evokes the tranquillity of a five-star retreat.
Additional highlights include:
• Custom wine room and wet bar
• Home theater/media room and versatile rec room
• Smart home features: updated HVAC, solar panels, integrated security system with cameras and sensors
• Oversized 2-car garage plus porte cochere with generous guest parking
• Separate studio/gym/office with private entrance and patio—ideal for guests, creatives, or remote work
Crafted with timeless design and exceptional quality, this rare offering is more than just a home—it’s a lifestyle.
Welcome to the place you’ve always dreamed of calling home.
Facts & features
Interior
Bedrooms & bathrooms
- Bedrooms: 6
- Bathrooms: 7
- Full bathrooms: 3
- 3/4 bathrooms: 3
- 1/2 bathrooms: 1
Rooms
- Room types: Workshop, Wine Cellar, Walk-In Pantry, Walk-In Closet, Rec Room, Powder, Family Room, Formal Entry, Great Room, Guest-Maids Quarters, Living Room, Media Room, Office, Pantry, Dining Room, Breakfast Bar, Breakfast Area, Breakfast, Art Studio
Bedroom
- Features: Walk-In Closet(s)
Bathroom
- Features: Remodeled, Powder Room, Shower and Tub, Double Vanity(s)
Kitchen
- Features: Remodeled, Open to Family Room, Gourmet Kitchen, Kitchen Island
Appliances
- Included: Microwave, Refrigerator, Range/Oven, Dishwasher, Dryer, Washer
- Laundry: Laundry Room, Laundry Area
Features
- Wet Bar, Recessed Lighting, Breakfast Area, Breakfast Counter / Bar, Breakfast Nook, Breakfast Room, Formal Dining Rm, Kitchen Island
- Flooring: Stone, Wood
- Doors: French Doors
- Number of fireplaces: 2
- Fireplace features: Living Room
Interior area
- Total structure area: 6,000
- Total interior livable area: 6,000 sqft
Property
Parking
- Total spaces: 6
- Parking features: Guest, On Site, Garage – 2 Car, Porte-Cochere, Oversized
- Garage spaces: 2
- Carport spaces: 1
- Covered spaces: 3
- Uncovered spaces: 3
Features
- Levels: Two
- Stories: 2
- Exterior features: Balcony
- Pool features: In Ground
- Spa features: In Ground
- Has view: Yes
- View description: None
Lot
- Size: 0.51 Acres
- Features: Yard, Cul-De-Sac
Details
- Additional structures: Other
- Parcel number: 2184059020
- Zoning: LARA
- Special conditions: Standard
Construction
Type & style
- Home type: SingleFamily
- Architectural style: Spanish
- Property subtype: Residential, Single Family Residence
Condition
- Updated/Remodeled
- Year built: 2002
Community & HOA
Community
- Security: Gated Community, Automatic Gate, Secured Community, Gated, Card/Code Access
- Subdivision: Monte Verde Estates Hoa
HOA
- Has HOA: Yes
- Amenities included: Gated, Security
- HOA fee: $695 monthly
Financial & listing details
- Price per square foot: $571/sqft
- Tax assessed value: $2,723,480
- Annual tax amount: $33,334
- Date on market: 8/7/2025





















