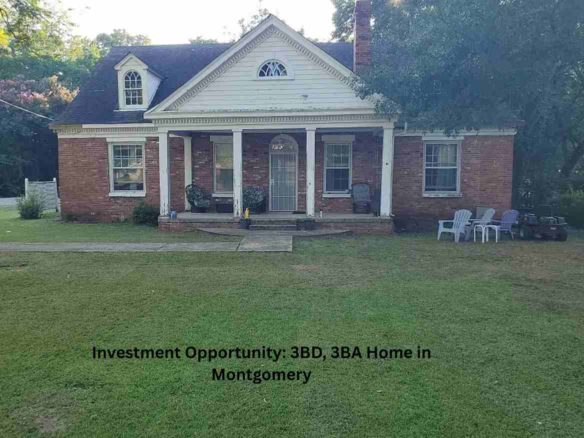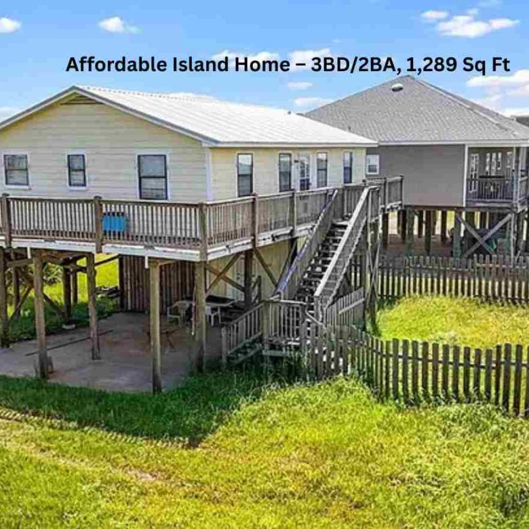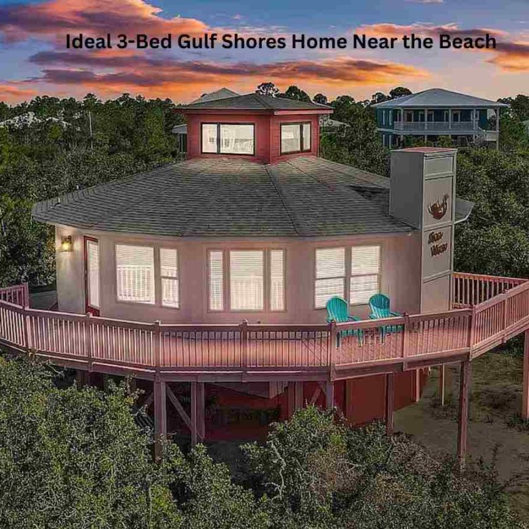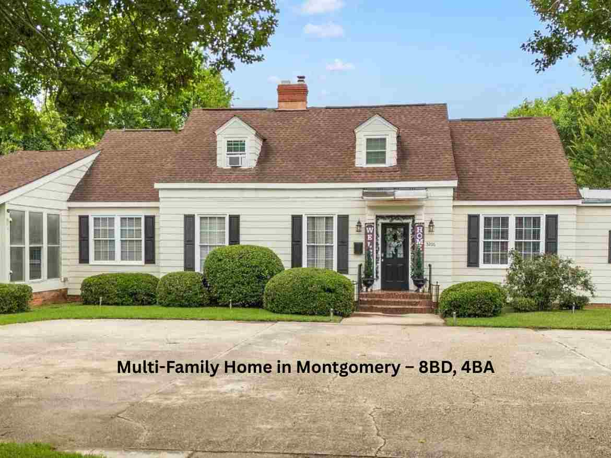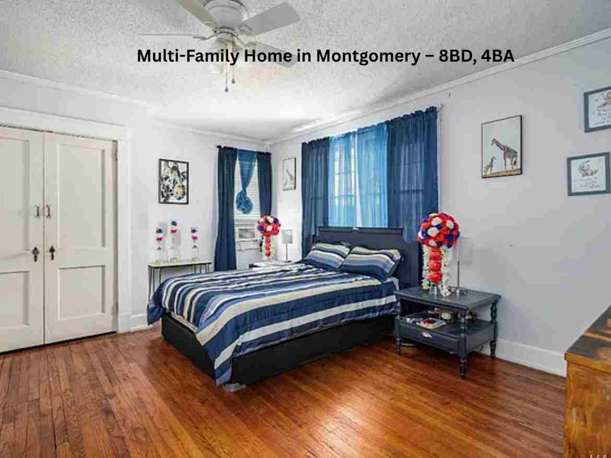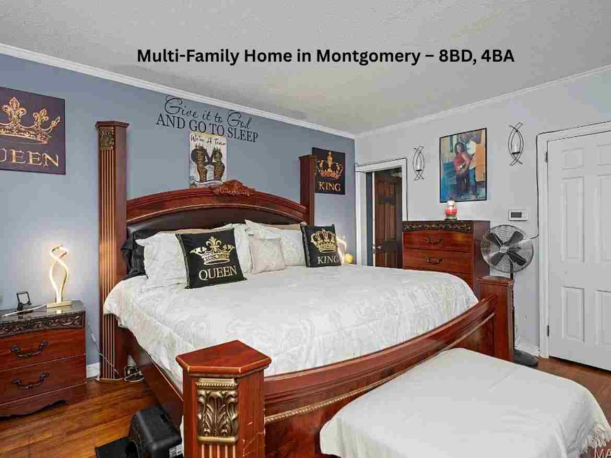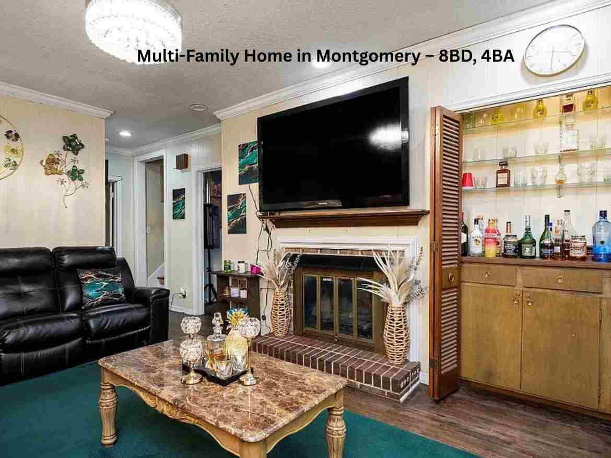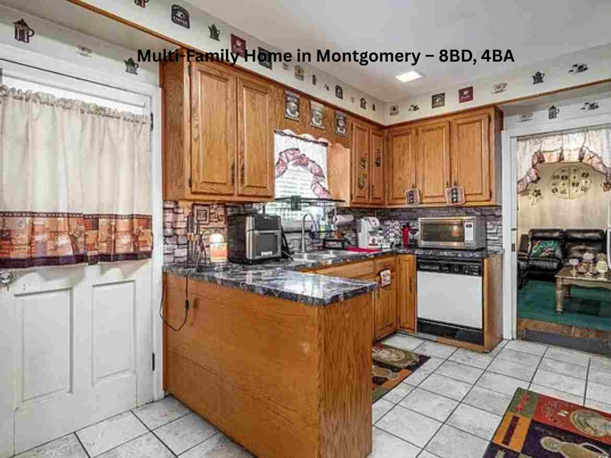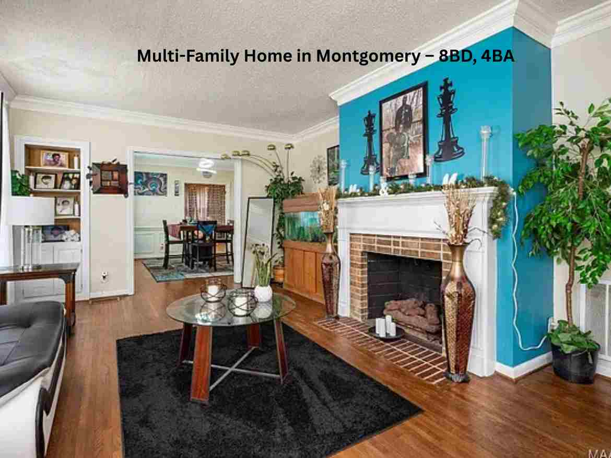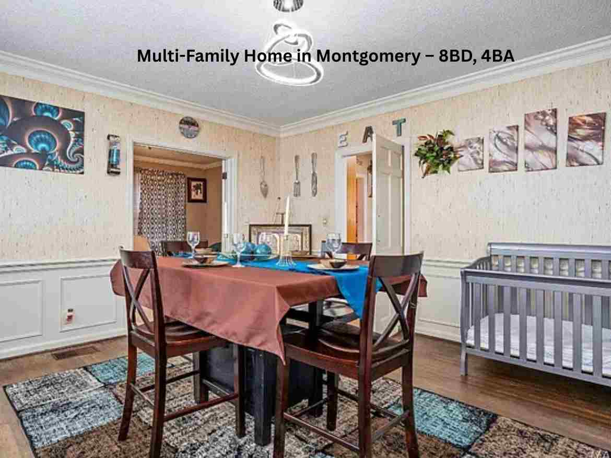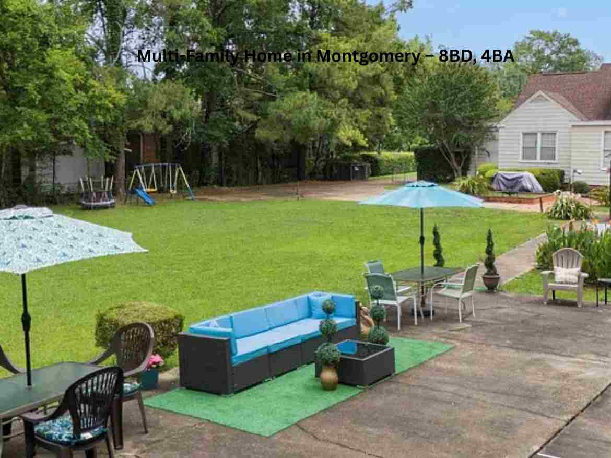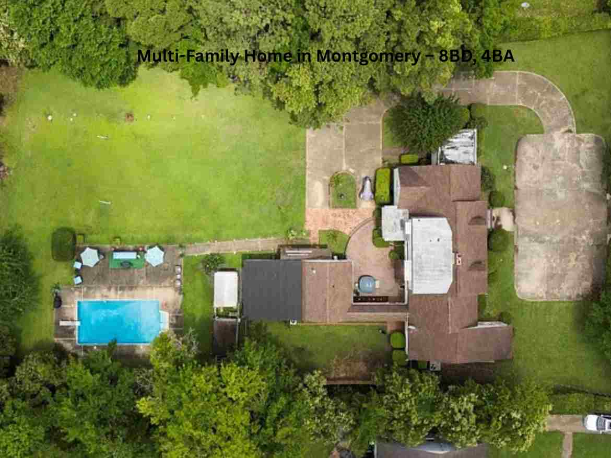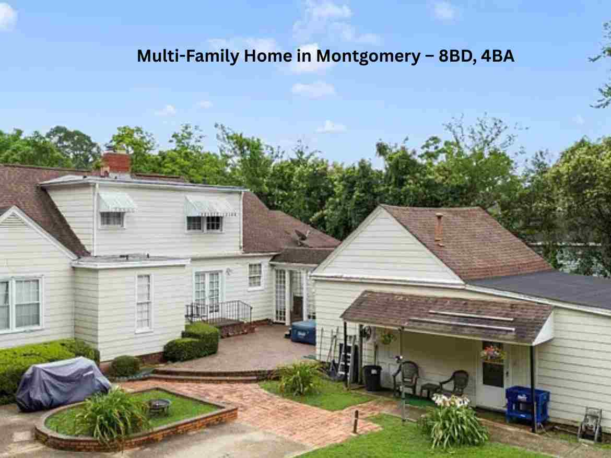Multi-Family Home in Montgomery – 8BD, 4BA
Room to Roam – Expansive Home with Guest House & Pool
Enjoy the luxury of space in this exceptional property offering over 3,300 sq. ft. of living area set on a private double lot. Designed for comfort, versatility, and entertaining, this residence combines a generous main home with a bonus guest house and an inviting outdoor retreat.
Read More
Main Home Features:
6 Bedrooms & 2.5 Bathrooms
Primary suite on the main floor for easy living
Spacious living and family rooms
Sunroom filled with natural light
Dedicated office and laundry room
Kitchen with ample counter and storage space
Cozy sitting room with elegant French doors
Upstairs: Three large bedrooms and a full bath
Guest House:
A separate rear structure featuring:
2 Bedrooms
Living room, kitchen, and full bath
Perfect for extended family, guests, or potential rental income.
Outdoor Living:
Located just minutes from downtown Montgomery, local colleges, and Maxwell/Gunter AFB, this property also offers quick access to shopping, dining, and area attractions.
Homes of this size and flexibility are truly rare to find!
Contact your favorite REALTOR® today to schedule your private tour.
Facts & features
Interior
Bedrooms & bathrooms
- Bedrooms: 8
- Bathrooms: 4
- Full bathrooms: 3
- 1/2 bathrooms: 1
Cooling
- Central Air, Electric, Gas
Appliances
- Included: Dishwasher, Disposal, Gas Water Heater, Multiple Water Heaters
- Laundry: Washer Hookup, Dryer Hookup
Features
- High Ceilings, Linen Closet, Walk-In Closet(s)
- Flooring: Carpet, Tile, Wood
- Number of fireplaces: 1
- Fireplace features: One, Gas Log
Interior area
- Total interior livable area: 3,362 sqft
Property
Parking
- Parking features: Driveway, Parking Pad
Features
- Levels: One and One Half
- Patio & porch: Patio
- Exterior features: Fully Fenced, Patio
- Pool features: In Ground, Pool
- Fencing: Full
Lot
- Size: 0.88 Acres
- Dimensions: 135 x 283
- Features: City Lot
Details
- Parcel number: 1004193006032.000
Construction
Type & style
- Home type: SingleFamily
- Property subtype: Single Family Residence
Materials
- Vinyl Siding
- Roof: Ridge Vents
Condition
- New construction: No
- Year built: 1943
Utilities & green energy
- Sewer: Public Sewer
- Water: Public
- Utilities for property: Cable Available, Electricity Available, Natural Gas Available
Community & HOA
Community
- Subdivision: Mt Vernon Estates
Financial & listing details
- Price per square foot: $82/sqft
- Tax assessed value: $160,800
- Annual tax amount: $739
- Date on market: 8/19/2025
- Listing terms: Cash,Conventional,FHA,VA Loan


