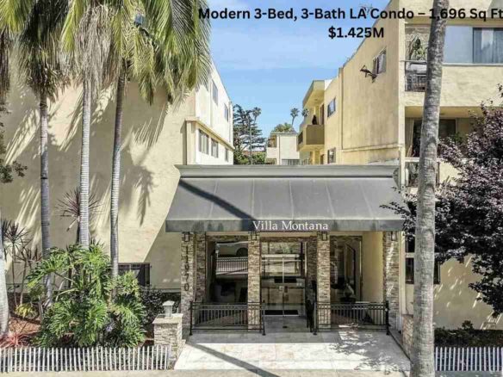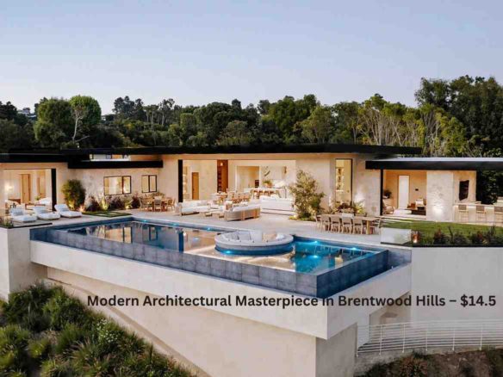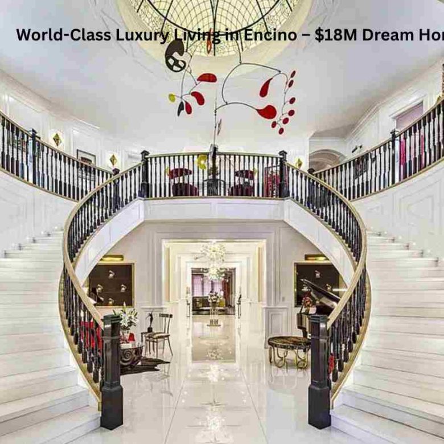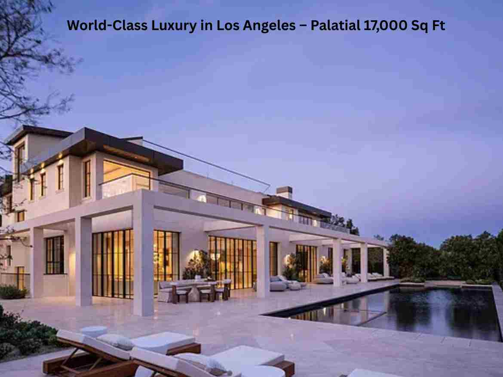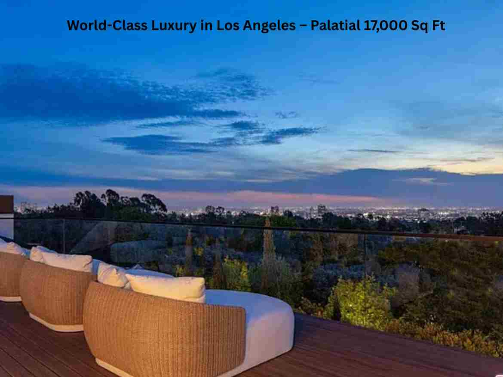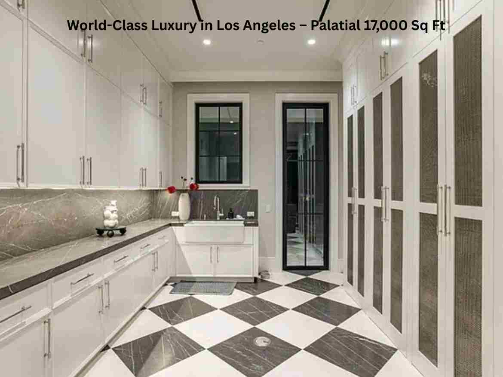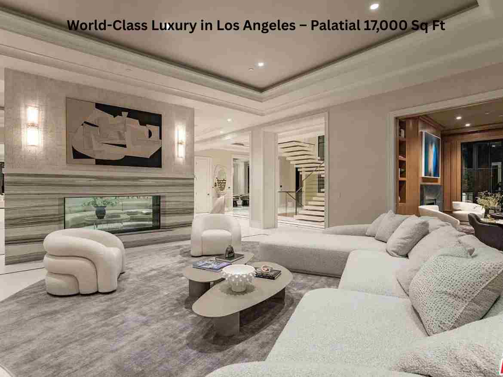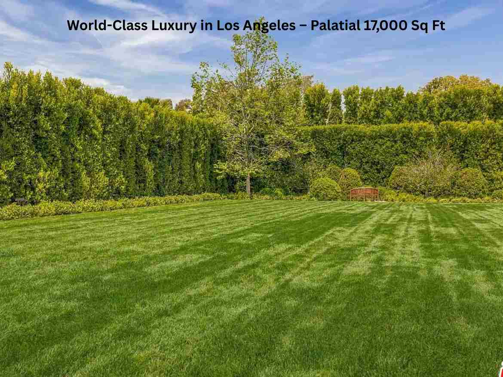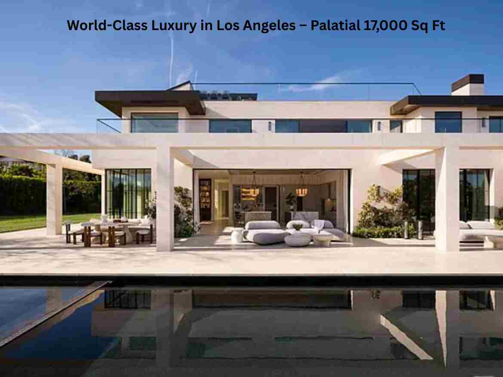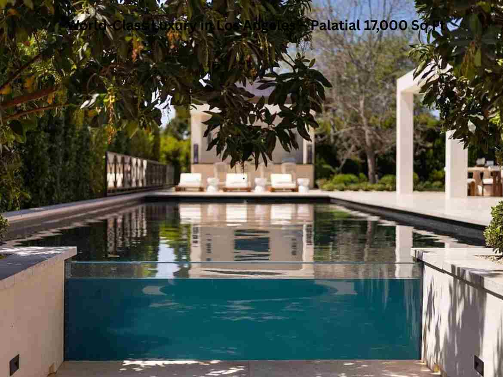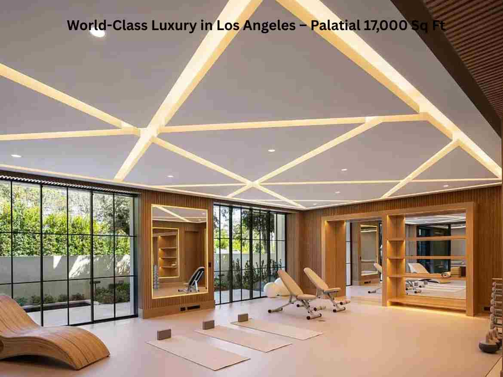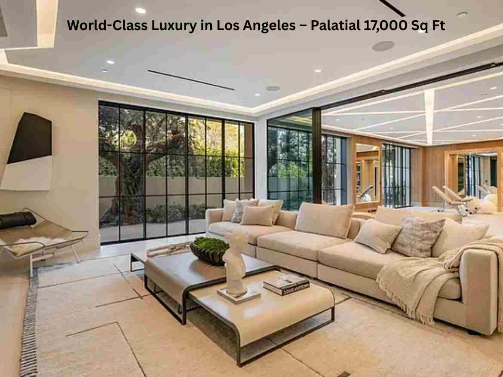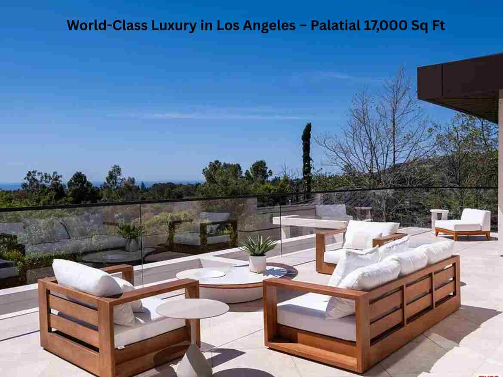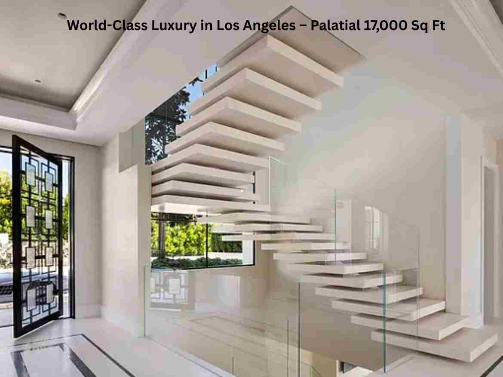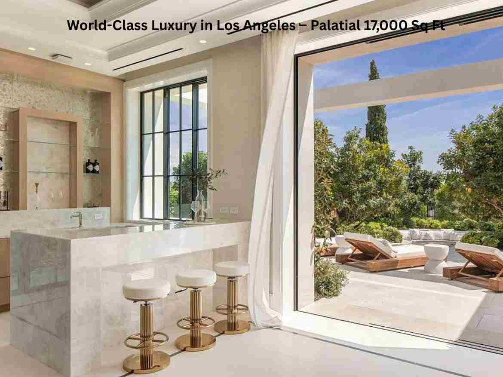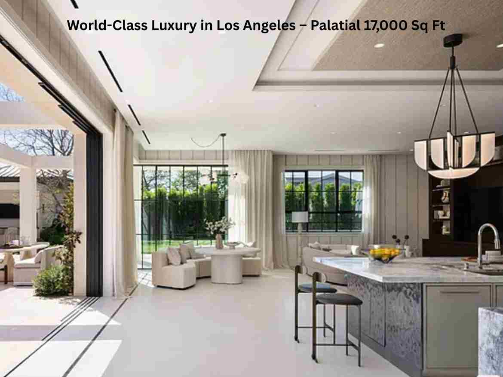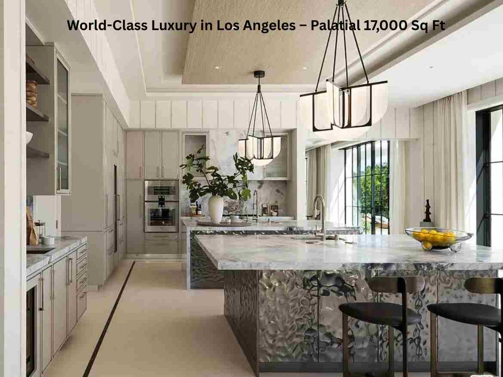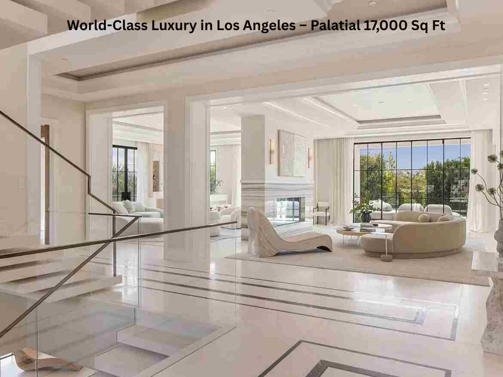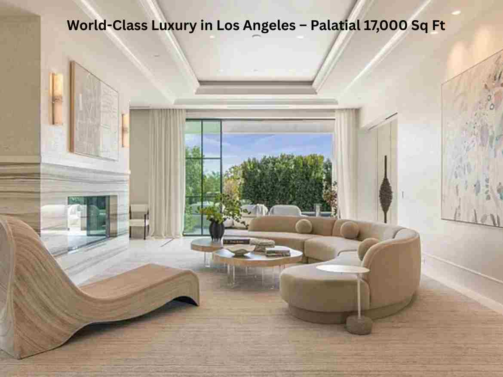World-Class Luxury in Los Angeles – Palatial 17,000 Sq Ft
Brentwood Masterpiece — Architectural Grandeur Meets Unmatched Luxury
Introducing this newly completed 17,000 sq. ft. estate in Brentwood, the debut Los Angeles project by the internationally acclaimed AD100 Hall of Fame firm, Ingrao Inc. Drawing inspiration from the architectural majesty of the Getty Museum, the residence showcases timeless limestone, sweeping travertine pavilions, and a stately bronze roof. Perched on a private, gated lot, the home offers panoramic city views, Getty vistas, and glimpses of the Pacific Ocean, blending artful design with everyday luxury.
Read More
Interior Elegance & Features:
7 bedrooms & 14 bathrooms across three meticulously designed levels
Sculptural floating staircase and private elevator connecting all floors
Primary suite retreat with dual baths, dual walk-in closets, and an ocean-facing balcony
Dedicated art gallery and auto gallery for collectors
Rooftop deck with 360-degree views, firepit, and bar
State-of-the-art movie theater, indoor/outdoor wellness center with gym, sauna, steam room, and cold plunge
Outdoor Oasis:
Resort-style pool with Baja shelf and spa
Pool house with built-in BBQ
Fire pit surrounded by mature strawberry trees
Expansive, flat, presidential-style lawn framed by sycamores and lush landscaping designed by Will Bailey
Additional Features:
2-car main-level garage
8-car subterranean garage with dedicated security room
Infrastructure for an entry guard booth
Every element thoughtfully curated to harmonize luxury living with architectural brilliance
This is more than a home—it is a living masterpiece, perfectly suited for collectors, entertainers, and those who appreciate refined design, unrivaled craftsmanship, and breathtaking views in one of Los Angeles’ most prestigious enclaves.
Facts & features
Interior
Bedrooms & bathrooms
- Bedrooms: 7
- Bathrooms: 14
- Full bathrooms: 14
Rooms
- Room types: Bar, Basement, Bonus Room, Dining Room, Entry, Family Room, Gym, Library, Living Room, Home Theatre, Office, Pantry, Walk-In Closet, Walk-In Pantry, Sauna, Retreat, Powder
Appliances
- Included: Dryer, Dishwasher, Washer, Refrigerator, Exhaust Fan, Range/Oven
- Laundry: Inside
Features
- Built-Ins, Elevator
- Flooring: Stone, Hardwood, Tile
- Has basement: Yes
- Number of fireplaces: 6
- Fireplace features: Living Room, Game Room, Dining Room, Fire Pit, Other
Interior area
- Total structure area: 17,000
- Total interior livable area: 17,000 sqft
Property
Parking
- Total spaces: 14
- Parking features: Garage – 4+ Car, Subterr Tandem, Driveway, Gated
- Garage spaces: 10
- Uncovered spaces: 4
Features
- Levels: Two
- Stories: 3
- Has private pool: Yes
- Pool features: Heated, Private
- Has spa: Yes
- Spa features: Private, Heated
- Has view: Yes
- View description: City, Hills, Ocean
- Has water view: Yes
- Water view: Ocean
Details
- Additional structures: None
- Parcel number: 4494012006
- Zoning: LARA
- Special conditions: Standard
- Other equipment: Other
Construction
Type & style
- Home type: SingleFamily
- Architectural style: Modern
- Property subtype: Residential, Single Family Residence
Financial & listing details
- Price per square foot: $2,735/sqft
- Tax assessed value: $6,102,051
- Annual tax amount: $74,048
- Date on market: 5/9/2025


