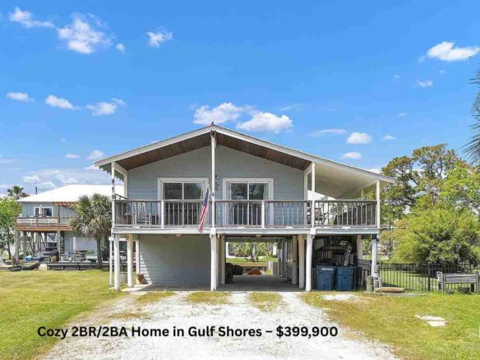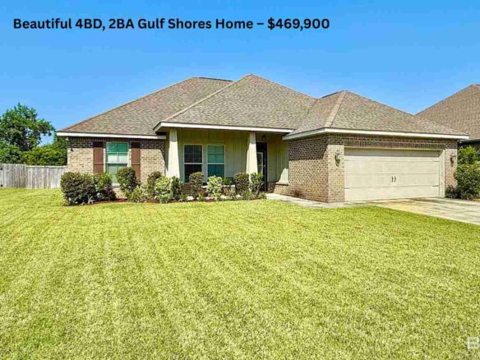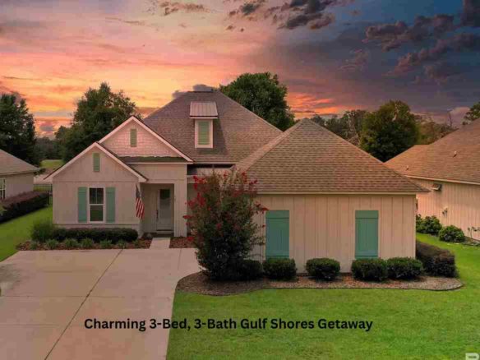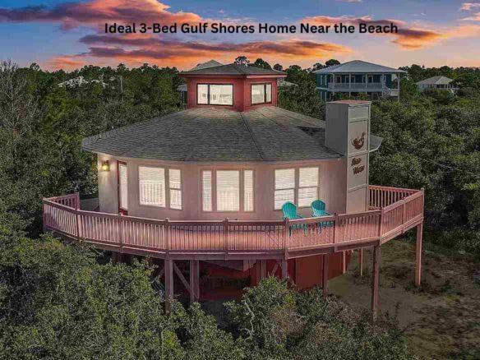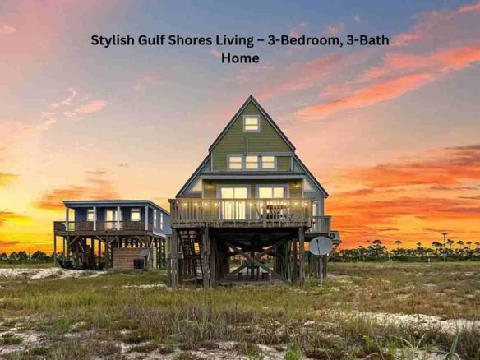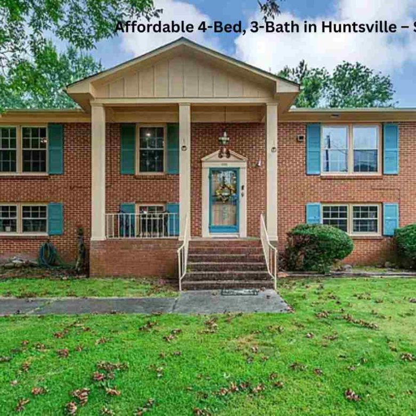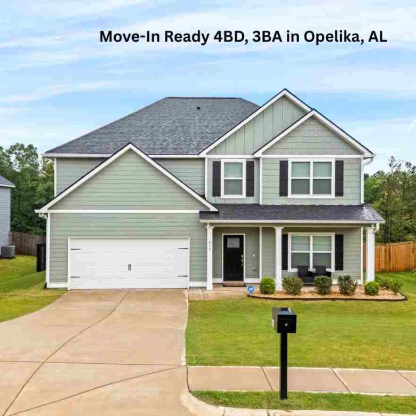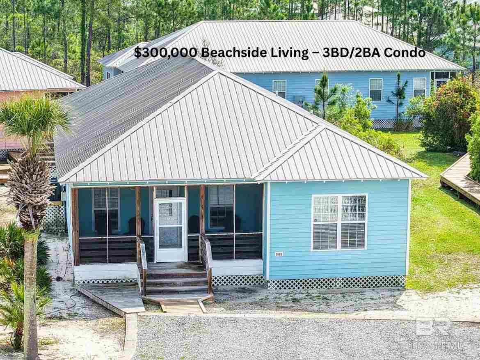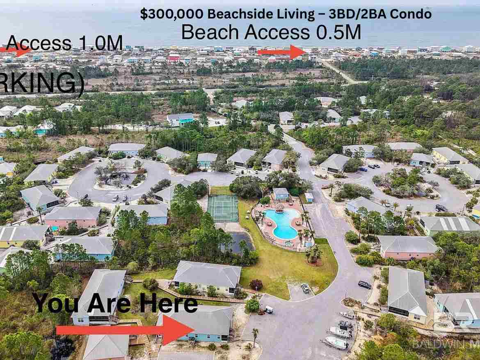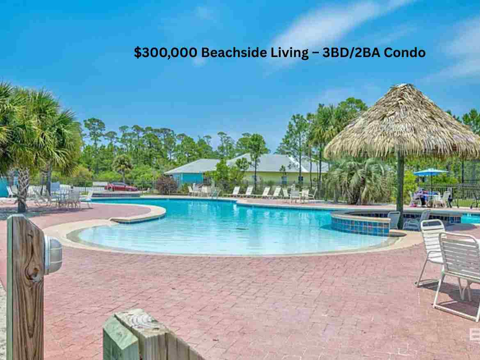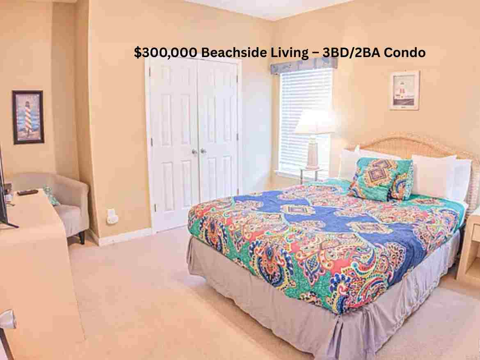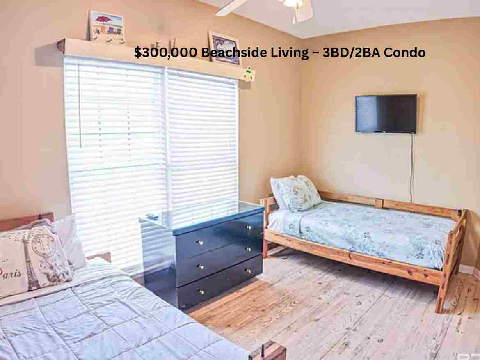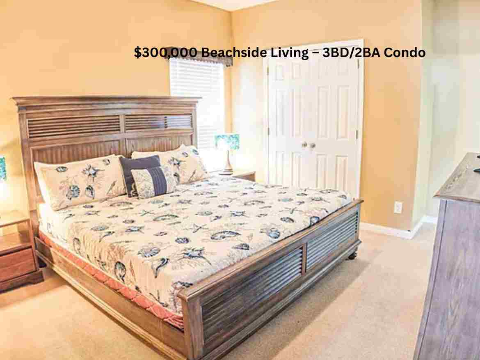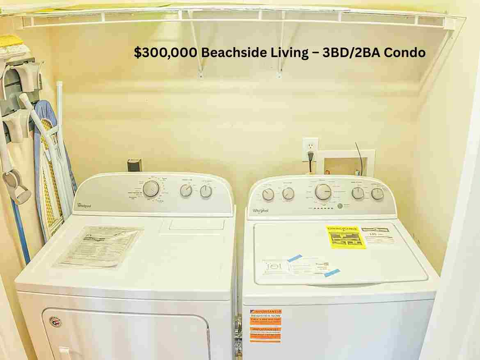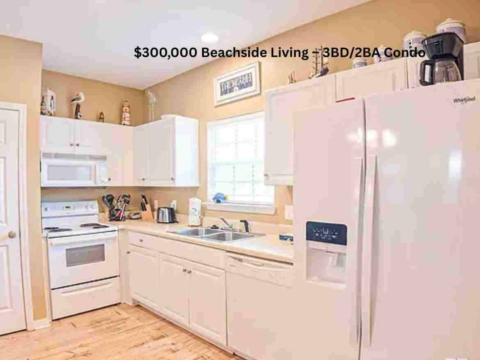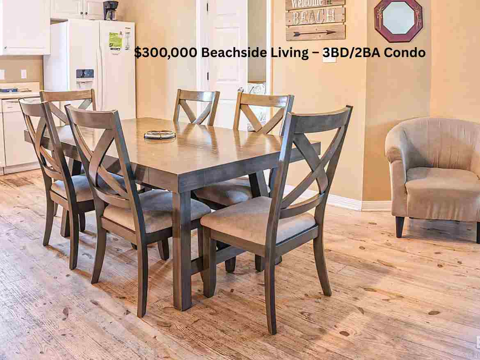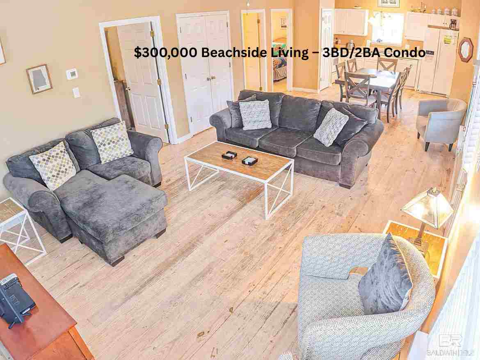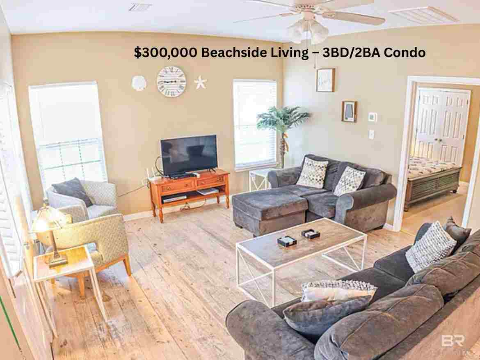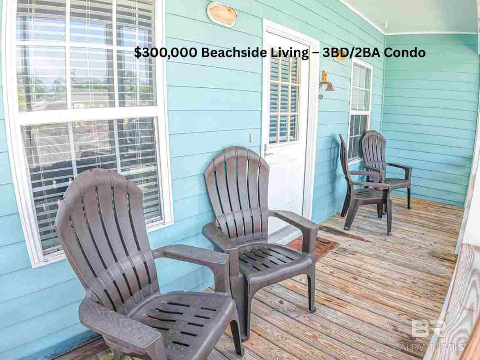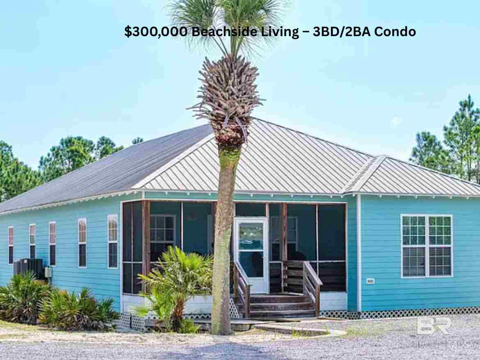$300,000 Beachside Living – 3BD/2BA Condo
Immaculate, Move-In Ready Home with Modern Upgrades
Experience comfort, style, and peace of mind in this meticulously maintained, move-in ready home—showcasing thoughtful upgrades added within the past year, including a security system with cameras, air purification system, new gutters, and a stained privacy fence.
Step into a welcoming foyer that leads to a formal dining room with elegant trim detail. The spacious living room, kitchen, and breakfast area provide an ideal setting for entertaining family and friends. The kitchen is well-appointed with ample storage, including a walk-in pantry.
Read More
A guest bedroom and full bathroom on the main level create the perfect retreat for visitors or an ideal setup for a home office or gym.
Upstairs, the expansive owner’s suite features a sitting area, oversized walk-in closet, and a luxurious tiled bathroom complete with double vanity, large garden tub, and separate tiled shower. A versatile loft/flex space offers room for a playroom, media lounge, or home office, while two guest bedrooms with vaulted ceilings share a full bath.
Outside, enjoy a large covered patio overlooking a tree-lined backyard, enclosed with a like-new privacy fence and maintained lawn—perfect for outdoor gatherings or quiet evenings.
Conveniently located just minutes from historic downtown Opelika, this home blends modern upgrades with timeless comfort.
Facts & features
Interior
Bedrooms & bathrooms
- Bedrooms: 3
- Bathrooms: 2
- Full bathrooms: 2
- Main level bedrooms: 2
Rooms
- Room types: Living/Dining
Primary bedroom
- Features: 1st Floor Primary
- Level: Main
- Area: 168
- Dimensions: 12 x 14
Bedroom 2
- Level: Lower
- Area: 144
- Dimensions: 12 x 12
Bedroom 3
- Level: Main
- Area: 96
- Dimensions: 12 x 8
Primary bathroom
- Features: Tub/Shower Combo, Single Vanity
Dining room
- Features: Lvg/Dng/Ktchn Combo
Kitchen
- Level: Main
- Area: 96
- Dimensions: 8 x 12
Appliances
- Included: Dishwasher, Disposal, Dryer, Microwave, Electric Range, Refrigerator w/Ice Maker, Washer, Electric Water Heater
Features
- Ceiling Fan(s)
- Flooring: Carpet, Wood
- Windows: Double Pane Windows
- Has basement: No
- Has fireplace: No
- Furnished: Yes
Interior area
- Total structure area: 1,135
- Total interior livable area: 1,135 sqft
Property
Parking
- Parking features: Parking Lot
Features
- Levels: One
- Stories: 1
- Patio & porch: Covered, Screened, Front Porch
- Pool features: Community, Association
- Spa features: Community
- Has view: Yes
- View description: Western View
- Waterfront features: Beach Accs (<=1/4 Mi), Gulf Accs (<=1/4 Mi), Public Acc (<=1/4 Mi), Other-See Remarks
Details
- Parcel number: 6907250000002.006.928
- Zoning description: Outside Corp Limits
Construction
Type & style
- Home type: Condo
- Property subtype: Residential
- Attached to another structure: Yes
Materials
- Concrete, Frame
- Foundation: Pillar/Post/Pier
- Roof: Metal
Condition
- Resale
- New construction: No
- Year built: 2005
Utilities & green energy
- Electric: Baldwin EMC
- Sewer: Public Sewer
- Water: Public
- Utilities for property: Underground Utilities, Electricity Connected
Community & HOA
Community
- Features: BBQ Area, Landscaping, Pool, Tennis Court(s)
- Security: Smoke Detector(s)
- Subdivision: The Rookery
HOA
- Has HOA: Yes
- Services included: Association Management, Cable TV, Insurance, Maintenance Grounds, Pest Control, Recreational Facilities, Reserve Fund, Taxes-Common Area, Telephone, Trash, Water/Sewer, Internet, Pool
- HOA fee: $495 monthly
Financial & listing details
- Price per square foot: $264/sqft
- Tax assessed value: $351,900
- Annual tax amount: $1,919
- Price range: $300K – $300K
- Date on market: 4/2/2025
- Ownership: Condominium
- Lease term: Short Term Lease
- Electric utility on property: Yes


