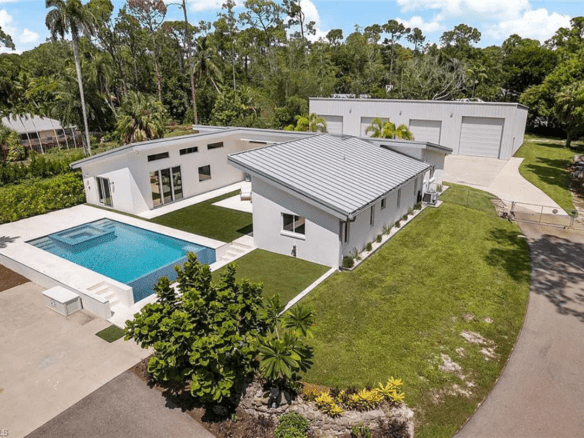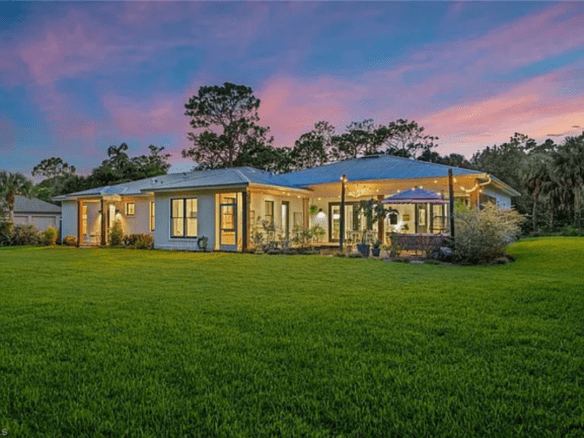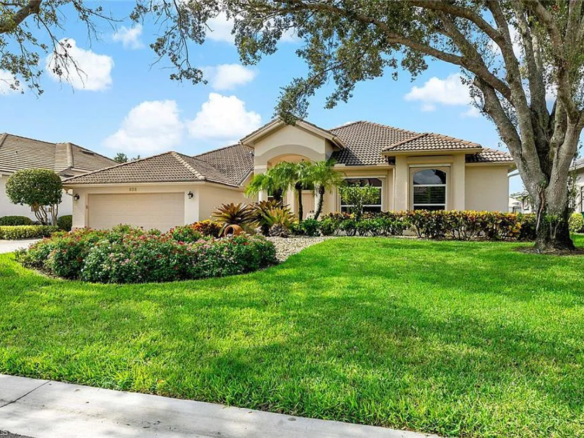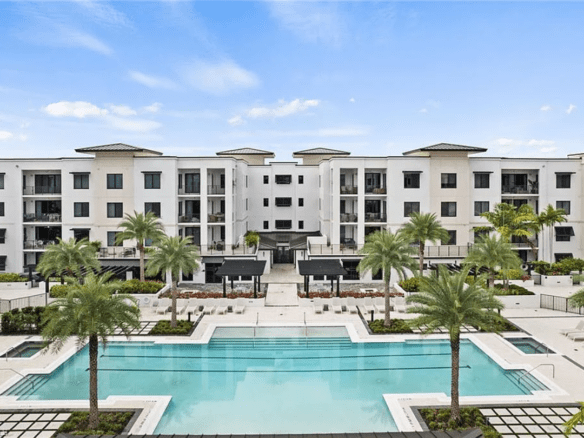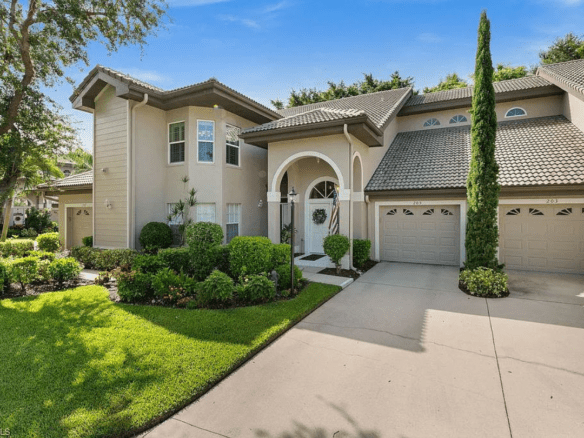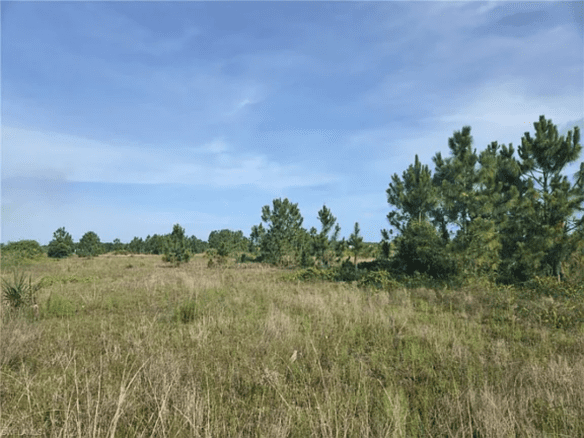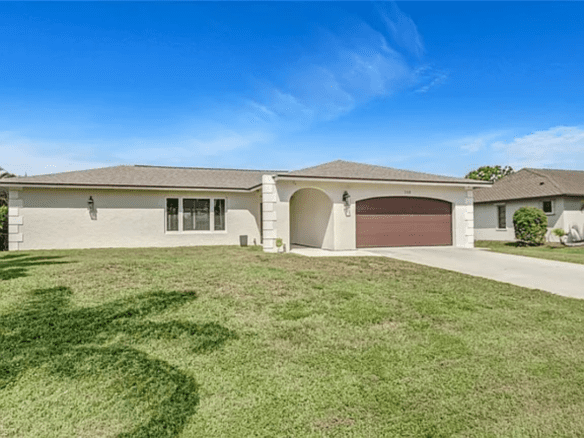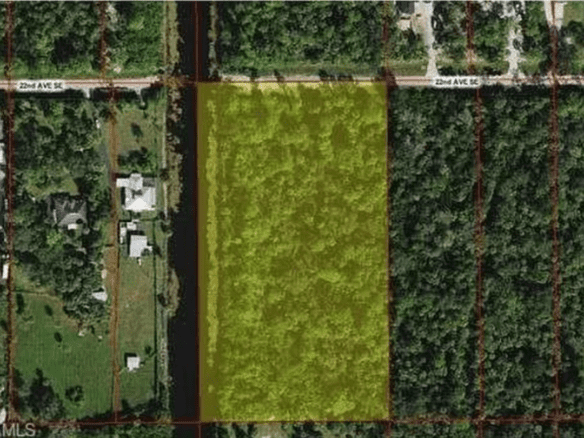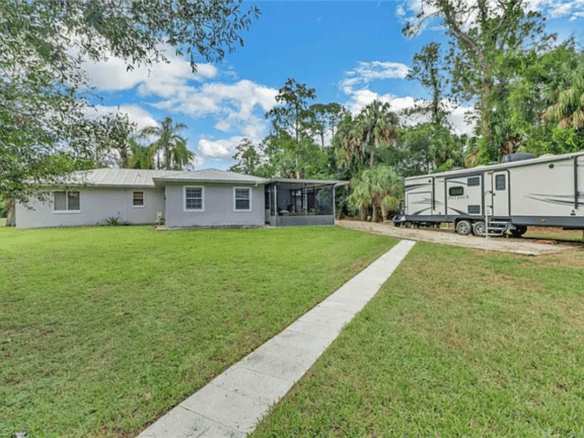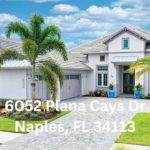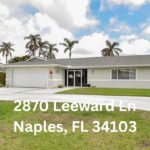Overview
- Condo
- 4
- 4
- 1
- 2,500 Sq Ft
- 2006
Description
Single family residence
Built in 2006
Central, fireplace(s)
Ceiling fans, central electric, exhaust fan, heat pump
2 Attached garage spaces
$5,504 annually HOA fee
No data
$500 price/sqft
2.5% buyers agency fee
Overview
GUARDED GATED ENTRY, HURRICANE PROTECTION, NEW ROOF, NEW GLASS, LIGHTED TENNIS, BRIDGE VIEW, GAS STATION
This home has a pending offer.
UPGRADED CARLYLE MODEL FURNISHED HOME !
This ” BUILT SOLID ” POURED CONCRETE ORIGINAL BUILT DIVOSTA HOME has added HURRICANE PROTECTION WITH KEVLAR SCREENS AND BUILT IN GENERATOR . TOTALY upgraded. this home has 4-5 beds /3.5.baths . THIS IS BETTER THEN NEW ! Exterior has a new roof with fresh exterior paint. This Western exposure at the end of the cul-de-sac location brings a very unique lake and bridge view! Just stroll over a couple bridges and you will land at the town center with all the amenities . All new custom tile throughout the home. All new updated lighting throughout. The custom kitchen has new quartz and full backsplash, wall oven, pull outs, and soft close everything. The bathrooms are custom with new glass, stone, and tile. TOO MUCH TO LIST, THIS IS A MUST SEE! Verona Walk offers 24 hr. guarded gated entry, lighted tennis, bocce ball, basketball and pickle ball courts, resort-size community Lagoon pool, lap pool, tot lot, over 20 miles trails, 24/7 gym. Town Center has a post office, café/restaurant, ice cream Shoppe, hair salon, car wash, gas station, library, computer center, ballroom, card rooms, and a full-time activities director.
Listed by:
Vic Cuccia
Veronawalk Realty, Inc.
Kody Kuntzman
Veronawalk Realty, Inc.
Facts and features
Interior details
Bedrooms and bathrooms
Bedrooms: 4
Bathrooms: 4
Full bathrooms: 3
1/2 bathrooms: 1
PrimaryBedroom
Level: Master BR Ground
Bedroom
Level: First
PrimaryBathroom
Features: Combo Tub And Shower, Dual Sinks, Separate Tub And Shower
Kitchen
Features: Kitchen Island, Pantry
Flooring
Flooring: Tile
Heating
Heating features: Central, Fireplace(s)
Cooling
Cooling features: Ceiling Fans, Central Electric, Exhaust Fan, Heat Pump
Appliances
Appliances included: Cooktop, Electric Cooktop, Dishwasher, Disposal, Dryer, Microwave, Refrigerator, Refrigerator/Freezer, Self Cleaning Oven, Oven, Washer
Laundry features: Inside, Sink
Interior Features
Door features: Storm Door(s)
Window features: Window Coverings, Shutters – Screens/Fabric, Double Hung, Decorative Shutters
Interior features: Built-In Cabinets, Wired for Data, Closet Cabinets, Custom Mirrors, Pantry, Great Room, Split Bedrooms, Central Vacuum, 4+Den, Breakfast Bar, Dining – Living, Eat-in Kitchen
Other interior features
Furnished: Yes
Total structure area: 2,934
Total interior livable area: 2,500 sqft
Fireplace: Yes
Attic: Pull Down Stairs
Property details
Parking
Total spaces: 2
Parking features: 2+ Spaces, Deeded, Driveway, Garage Door Opener, Attached
Garage spaces: 2
Covered spaces: 2
Has uncovered spaces: Yes
Property
Levels: One
Stories: 1
Private pool: Yes
Pool features: In Ground, Concrete, Custom Upgrades, Electric Heat, Salt Water
Exterior features: Sprinkler Auto
Patio and porch details: Deck, Patio, Screened Lanai/Porch
Fencing: Privacy
View description: Lake
Waterfront features: Lake
Frontage length: 0
Has waterview: Yes
Waterview: Lake
Lot
Lot size dimensions: 0 x 0 x 0 x 0
Lot features: Cul-De-Sac
Other property information
Parcel number: 79904129827
Lease amount: $0
Other equipment: Generator
Construction details
Type and style
Home type: SingleFamily
Architectural style: Ranch
Property subType: Single Family Residence
Material information
Construction materials: Concrete, Stucco
Roof: Tile
Condition
New construction: No
Year built: 2006
Utilities / Green Energy Details
Utility
Sewer information: Central
Water information: Central
Utilities for property: Underground Utilities, Cable Available
Community and Neighborhood Details
Security
Security features: Security System, Smoke Detectors
Community
Community features: Basketball, Beauty Salon, Bike And Jog Path, Bocce Court, Business Center, Clubhouse, Park, Pool, Community Room, Exercise Room, Fitness Center, Hobby Room, Internet Access, Library, Pickleball, Playground, Restaurant, Sidewalks, Street Lights, Tennis Court(s), Vehicle Wash Area, Gated
Location
Region: Naples
Subdivision: Verona Walk
HOA and financial details
HOA
Has HOA: Yes
HOA fee: $5,504 annually
Association phone: 239-774-0026
Other financial information
Buyer agency compensation: 2.5%
Other
Other facts
Ownership: Single Family
Address
Open on Google Maps- Address: 8083 Wilfredo Ct, Naples, FL 34114, USA
- City: Naples
- State/county: Florida
- Zip/Postal Code: 34114
- Country: United States
Details
- Property ID MW10299
- Price $1,249,900
- Property Size 2,500 Sq Ft
- Land Area 2,500 Sq Ft
- Bedrooms 4
- Room 1
- Bathrooms 4
- Garage 1
- Year Built 2006
- Property Type Condo
- Property Status For Sale
Walkscore
0 Review
Similar Listings
1115 Central Ave UNIT 445, Naples, FL 34102
- $1,895,000
3065 Everglades Blvd N, Naples, FL 34120
- $200,000
148 Pebble Beach Blvd, Naples, FL 34113
- $674,999


