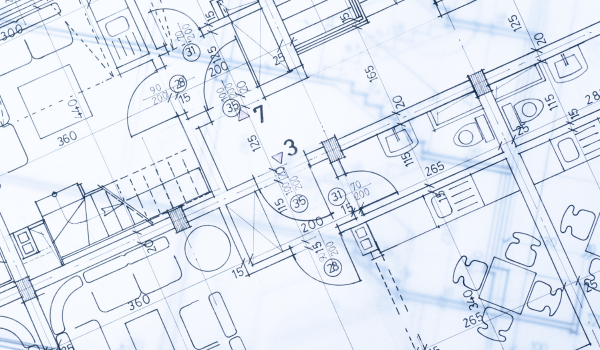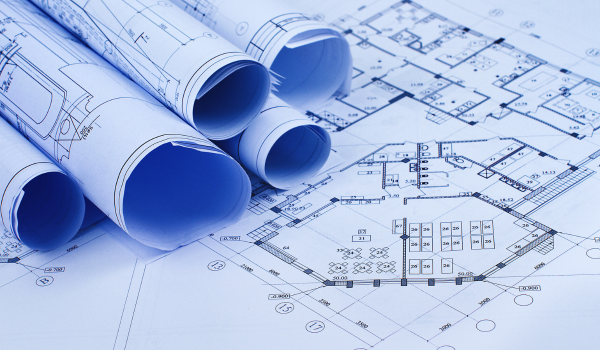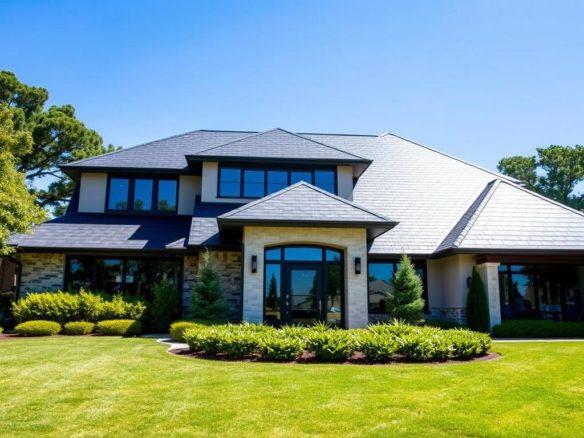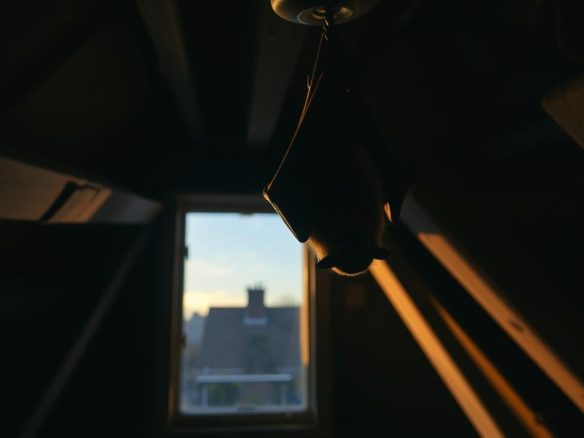Blueprints are essential documents for any building, providing detailed information about its structure, layout, and design. They are necessary for homeowners needing renovations or repairs and those looking to sell their property. However, obtaining blueprints of your house can often take time and effort.

With the advancement of technology and the availability of various resources, obtaining blueprints has become more efficient and accessible. This article will guide you through acquiring blueprints for your house. Whether you are a new homeowner or have been living on your property for years, understanding the process of obtaining blueprints will save you time and money and provide you with a better understanding of your home. We will explore different methods for obtaining blueprints, including online resources, government agencies, and professional services. With the right approach, you can quickly obtain blueprints of your house and gain valuable insights into its construction and design. So, let’s start with how to get blueprints of your home.
Research your local government’s process
When obtaining blueprints of your house, it is essential to familiarize yourself with your local government’s process. Each municipality may have rules, regulations, and procedures for accessing building plans and blueprints. Start by visiting the website of your local government or building department, as they often provide valuable information on how to obtain these documents. Look for sections related to permits, building records, or planning and zoning.
You may find downloadable forms or online portals that allow you to submit a request for the blueprints. Additionally, consider contacting the building department via phone or email to gather more information and clarify doubts. By researching and understanding your local government’s process, you can navigate the blueprint acquisition process efficiently and effectively.
Contact the original builder or architect
If you want to obtain your house’s blueprints, another avenue to explore is contacting the original builder or architect. The original builder or architect may have retained copies of the blueprints or be able to guide you in the right direction. Start by researching the builder or architect’s contact information, often found through online directories, local business listings, or even by reaching out to your neighbors or local community associations.
Once you have their contact details, explain your desire to obtain the blueprints. They may request certain information or documentation to verify your property ownership or charge a fee for providing the blueprints. Remember that this option may only sometimes be feasible, especially if a significant amount of time has passed since the construction of your house. However, it is worth exploring as it can provide valuable insights into your home’s design and structure.
Hire a private surveyor or architect
A viable option is to hire a private surveyor or architect to ensure accurate and up-to-date blueprints of your house. These professionals specialize in assessing and documenting properties’ dimensions, layout, and structural details. They have the expertise and tools to conduct a thorough survey of your house, including taking precise measurements and creating detailed drawings.
By engaging a private surveyor or architect, you can obtain professional-grade blueprints that accurately reflect your current property. Remember that this option may involve a cost. Still, it ensures the reliability and accuracy of the blueprints, making it a worthwhile investment if you require precise and comprehensive documentation of your house.
Utilize online resources and databases
Another option to consider when seeking blueprints of your house is to utilize online resources and databases. Numerous websites and platforms provide access to a wide range of architectural plans and drawings. These platforms often collaborate with architects, designers, and homeowners to compile a comprehensive collection of blueprints.
By conducting a thorough search using relevant keywords and filters specific to your house, you can find existing blueprints or similar floor plans that can serve as a starting point for your project. It’s important to note that while these resources can be a valuable tool, the accuracy and availability of blueprints may vary, and they may only sometimes align perfectly with your specific property. However, exploring online resources can still provide valuable insights and inspiration for your house plans.
Request copies from your county’s assessor
One practical approach is to reach out to your county’s assessor office to obtain copies of the blueprints for your house. The assessor’s office keeps records and documentation related to property ownership and assessments, including architectural plans. They may have blueprints on file for your home, mainly if it was built within the past few decades.
Contacting the assessor’s office and requesting copies of the blueprints can provide you with valuable and accurate information about the structure and layout of your home. Keep in mind that there may be a small fee associated with obtaining these copies, but it can be well worth having access to your house’s official blueprints.
Conclusion
Obtaining blueprints of your house is a process that requires some research and effort but can ultimately provide valuable information about your home’s structure and history. From contacting your local government office to hiring a professional surveyor, various options are available for obtaining blueprints. Remember to be patient and thorough in your search, as these documents can offer insight into your home’s construction and layout and aid in any future renovations or repairs. By following these steps, you can successfully obtain the blueprints of your house and gain a deeper understanding of your property.
FAQ
Can I obtain blueprints of my house if it was built several decades ago?
It is possible to obtain blueprints of a house built several decades ago. While it may require some effort and research, several avenues exist. Start by contacting the local building department or city planning office to see if they have any records or archives of the blueprints. Additionally, reach out to the original builder or architect. If these options are unavailable, consider hiring a professional surveyor or architectural historian who specializes in researching old properties. You may also find luck with online databases or historical societies that preserve architectural records.
What steps should I take to obtain the blueprints of my house if I don’t have them already?
You can follow a few steps to obtain your house’s blueprints. First, check if the builder, architect, or previous owner has a copy. If you need help, contact your local building department or planning office; they may have records on file. You can also hire a licensed surveyor or architect to create a new set of blueprints by measuring your house. Additionally, websites like Zillow or historical societies might have information about older properties. Overall, it may require some research and effort, but these steps should help you obtain the blueprints of your house.
Are there any online resources or databases where I can find blueprints of my house?
Yes, there are online resources and databases where you can find blueprints of your house. Some options include architectural websites, home improvement platforms, and government websites that provide access to building records and permits. It is important to note that the availability of blueprints may vary depending on your house’s age, location, and history. Additionally, you may need to provide proof of ownership or pay a fee to access specific databases.
If I can’t find the blueprints of my house, are there any alternative methods to recreate them?
If you need help finding the blueprints for your house, alternative methods exist to recreate them. One option is hiring a professional surveyor or architect to measure your house and create accurate floor plans. Another alternative is to use technology such as 3D scanning or laser measuring devices to create digital models of your home. Additionally, you can contact your local building department or previous owners for any copies of the blueprints they may have. While it may require some effort and resources, it is possible to recreate the blueprints of your house even if you can’t find the original ones.
Can I hire a professional architect or engineer to create blueprints for my house if I cannot find them?
Yes, you can hire a professional architect or engineer to create blueprints for your house, even if you cannot find them. These professionals have the necessary skills and expertise to assess your property, take accurate measurements, and create detailed and precise blueprints based on your requirements and specifications. They will ensure that the blueprints meet all building codes and regulations and can also provide valuable advice and suggestions for any modifications or improvements you may want to make to your house.







Join The Discussion