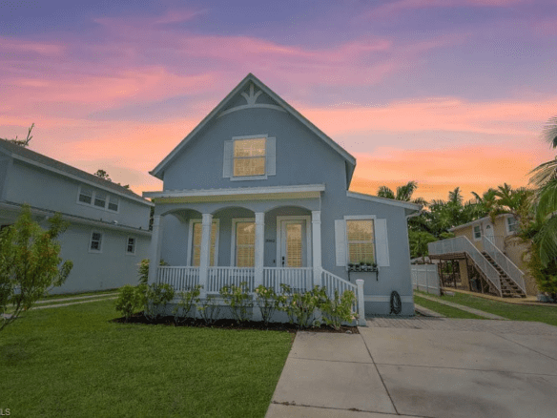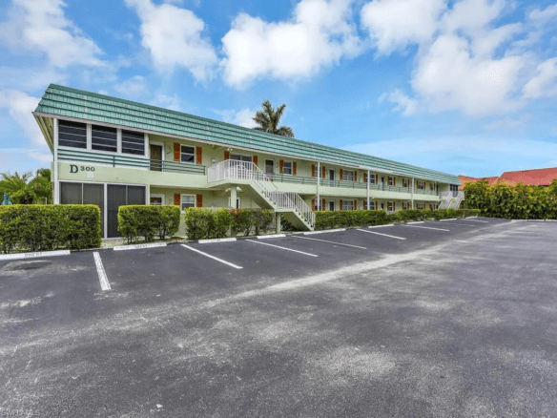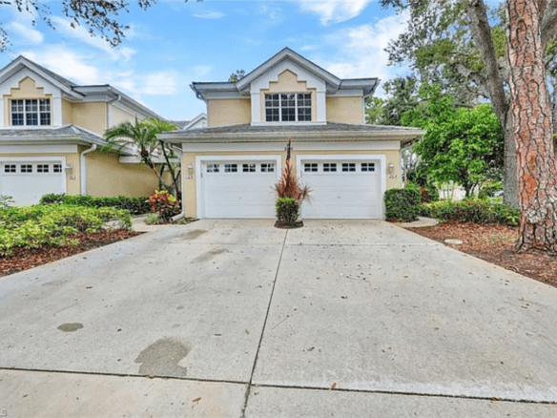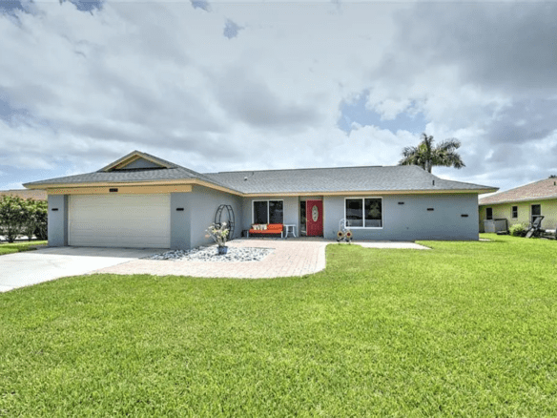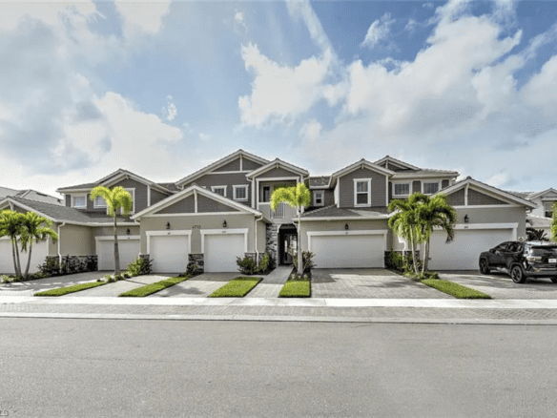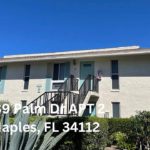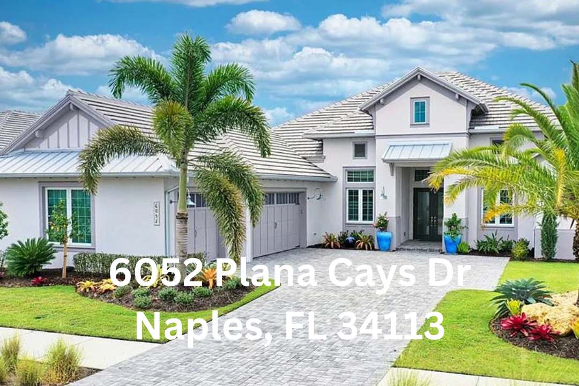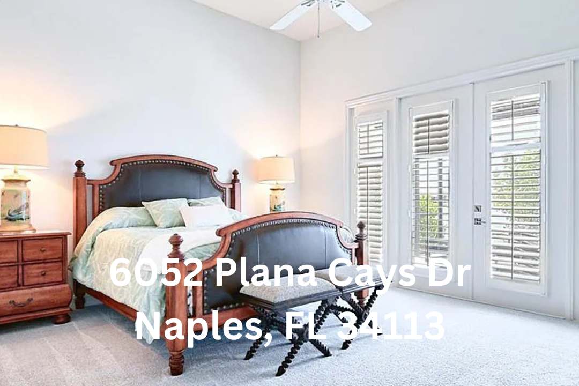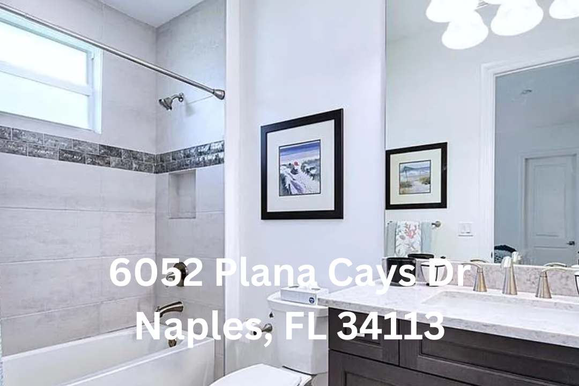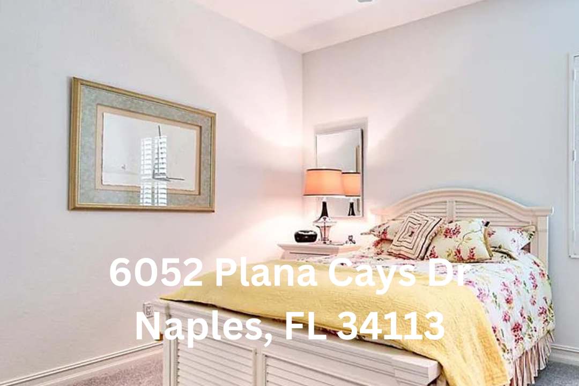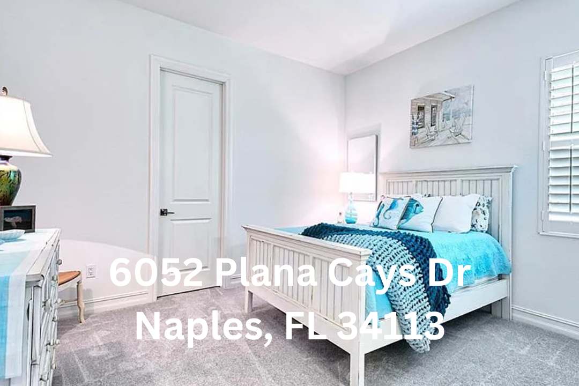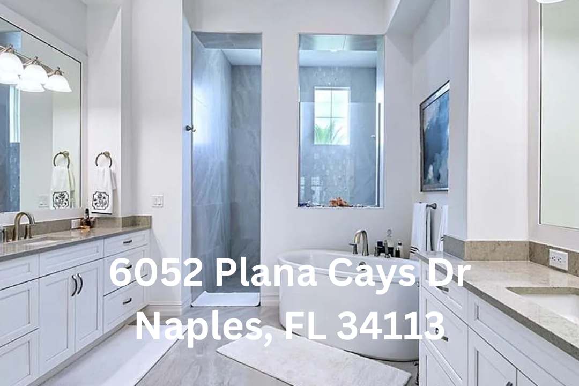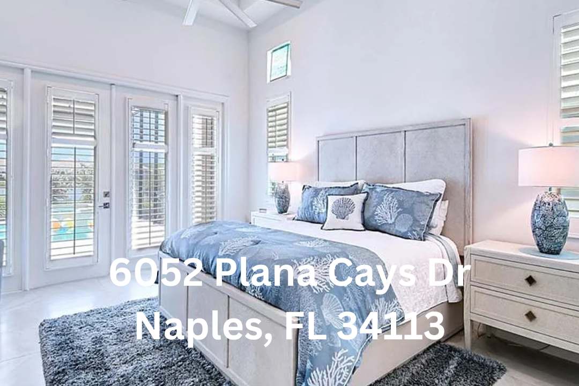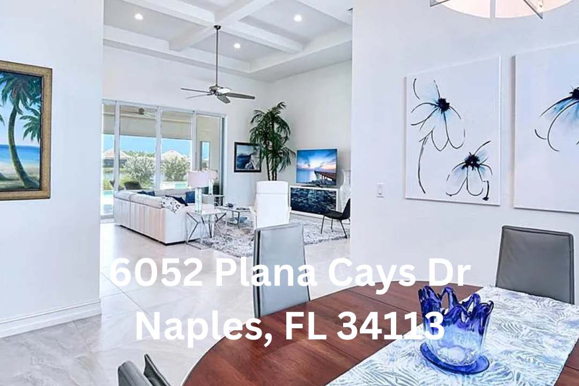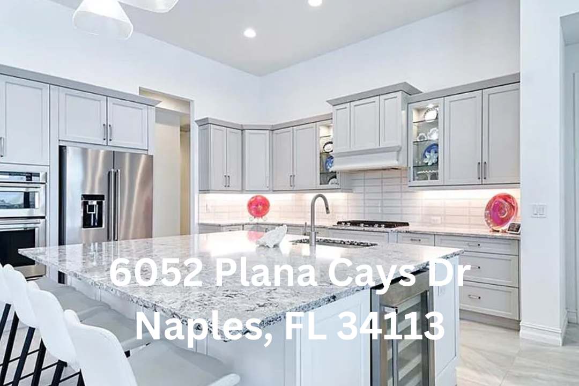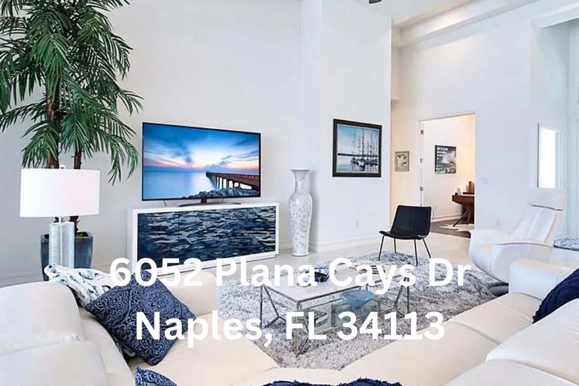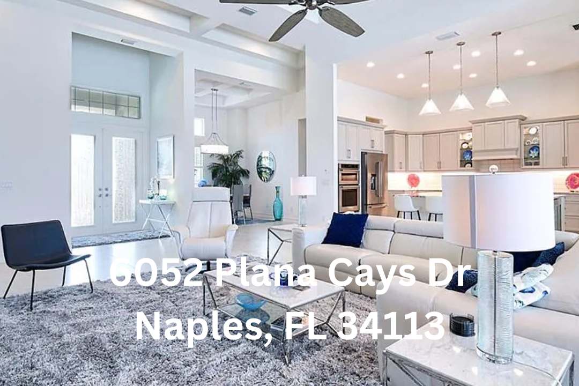Overview
- lakefront home
- 4
- 1
- 3,578 Sq Ft
- 2021
Description
Single family residence
Built in 2021
Central
Ceiling fans, central electric, exhaust fan
3 Attached garage spaces
$6,532 annually HOA fee
0.31 Acres
$1,048 price/sqft
2.5% buyers agency fee
Overview
RESORT STYLE POOL, EXTRA HURRICANE PROTECTION, CUSTOM OUTDOOR KITCHEN, EIGHT MILES OF HIKING, SOFT CLOSE KITCHEN CABINETS, BIKING TRAILS.
STOCK MARIGOLD MODEL FURNISHED, Big Lake Southern Exposure, has 4 bdrms with 4.5 baths This less then 2 year old pristine property has all the bells and whistles, Sun light throughout makes this the perfect place to soak in the sunshine all season long. Custom upgrades included : Soft close kitchen cabinets and upgraded quartz counter’s, Tray ceiling design , Plantation Shutters through out , Extra hurricane Protection with custom electric Kevlar Screens on lanai , Custom Outdoor Kitchen, 3 car Garage has been upgraded with its own AC system and has insulated doors. Located less then 10 minutes from 5th Avenue and Olde Naples. Amenities include a state of the art Clubhouse, Fitness Center, Resort style pool, tennis, pickleball, eight miles of hiking and biking trails, and two kayak/paddleboard launches and the popular Overlook Bar and Grill has live music on the weekends and special holidays also a Dog Park , Hamilton Harbor & Windstar Golf nearby.
Facts and features
Interior details
Bedrooms and bathrooms
Bedrooms: 4
Bathrooms: 5
Full bathrooms: 4
1/2 bathrooms: 1
PrimaryBedroom
Level: Master BR Ground
PrimaryBathroom
Features: Combo Tub And Shower, Dual Sinks, Multiple Shower Heads, Separate Tub And Shower
Kitchen
Features: Kitchen Island, Pantry
Flooring
Flooring: Carpet, Tile
Heating
Heating features: Central
Cooling
Cooling features: Ceiling Fans, Central Electric, Exhaust Fan
Appliances
Appliances included: Electric Cooktop, Double Oven, Indoor Grill, Microwave, Refrigerator/Freezer, Oven, Wine Cooler
Laundry features: Inside, Sink
Interior Features
Door features: Storm Door(s)
Window features: Storm Window(s), Shutters Electric, Shutters – Screens/Fabric, Impact Resistant, Decorative Shutters
Interior features: Wired for Data, Cathedral Ceiling(s), Coffered Ceiling(s), Tray Ceiling(s), Great Room, Split Bedrooms, 4+Den, Breakfast Bar, Dining – Family, Dining – Living, Eat-in Kitchen
Other interior features
Furnished: Yes
Total structure area: 5,510
Total interior livable area: 3,578 sqft
Virtual tour: View virtual tour
Attic: Pull Down Stairs
Property details
Parking
Total spaces: 3
Parking features: Driveway, Garage Door Opener, Attached
Garage spaces: 3
Covered spaces: 3
Has uncovered spaces: Yes
Property
Levels: One
Stories: 1
Private pool: Yes
Pool features: In Ground, Concrete, Electric Heat, Salt Water
Spa included: Yes
Spa features: In Ground, Concrete, Equipment Stays, Heated, Community
Exterior features: Outdoor Grill, Outdoor Kitchen, Outdoor Shower, Sprinkler Auto, Water Display
Patio and porch details: Screened Lanai/Porch
View description: Lake
Waterfront features: Lake
Frontage length: 141
Has waterview: Yes
Waterview: Lake
Lot
Lot size: 0.31 Acres
Lot size dimensions: 141 x 141 x 90 x 90
Lot features: Oversize
Other property information
Parcel number: 52505115464
Lease amount: $0
Construction details
Type and style
Home type: SingleFamily
Architectural style: Ranch
Property subType: Single Family Residence
Material information
Construction materials: Block, Stucco
Roof: Tile
Condition
New construction: No
Year built: 2021
Utilities / Green Energy Details
Utility
Sewer information: Central
Water information: Central
Utilities for property: Cable Available, Propane, Natural Gas Available
Community and Neighborhood Details
Security
Security features: Smoke Detectors
Community
Community features: Bike And Jog Path, Bocce Court, Clubhouse, Pool, Community Room, Dog Park, Exercise Room, Fishing, Hobby Room, Pickleball, Playground, Restaurant, Sidewalks, Street Lights, Tennis Court(s), Gated
Location
Region: Naples
Subdivision: Isles Of Collier Preserve
HOA and financial details
HOA
Has HOA: Yes
HOA fee: $6,532 annually
Association phone: 239-732-0842
Other financial information
Buyer agency compensation: 2.5%
Other
Other facts
Ownership: Single Family
Address
Open on Google Maps- Address: 6052 Plana Cays Dr, Naples, FL 34112, USA
- City: Naples
- State/county: Florida
- Zip/Postal Code: 34112
- Area: East Naples
- Country: United States
Details
- Property ID MW10312
- Price $3,750,000
- Property Size 3,578 Sq Ft
- Land Area 3,578 Sq Ft
- Bedrooms 4
- Bathroom 1
- Year Built 2021
- Property Type lakefront home
- Property Status For Sale
Walkscore
0 Review
Similar Listings
300 Valley Stream Dr #R-5, Naples, FL 34113
- $182,000
2811 Aintree Ln APT E204, Naples, FL 34112
- $499,950
4405 Beechwood Lake Dr, Naples, FL 34112
- $599,900
4713 Arboretum Cir W #202, Naples, FL 34112
- $569,000


