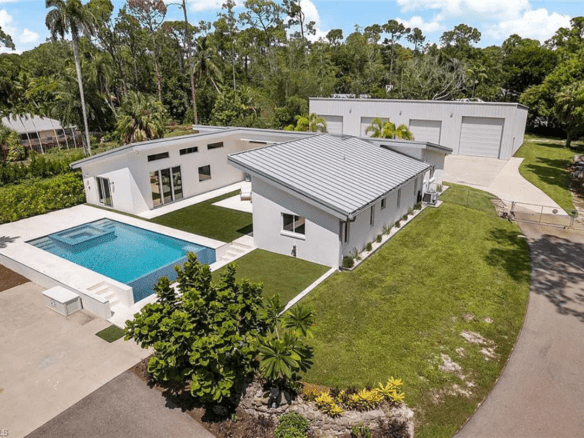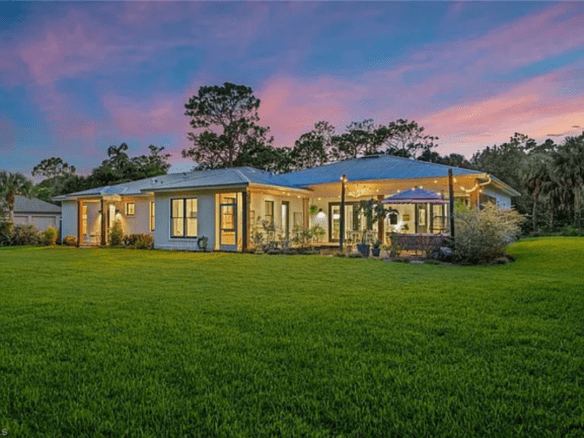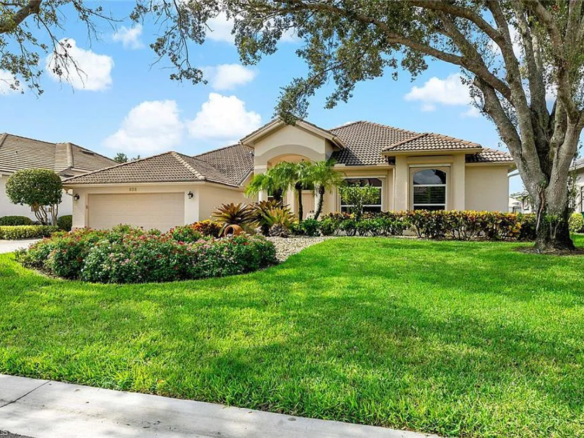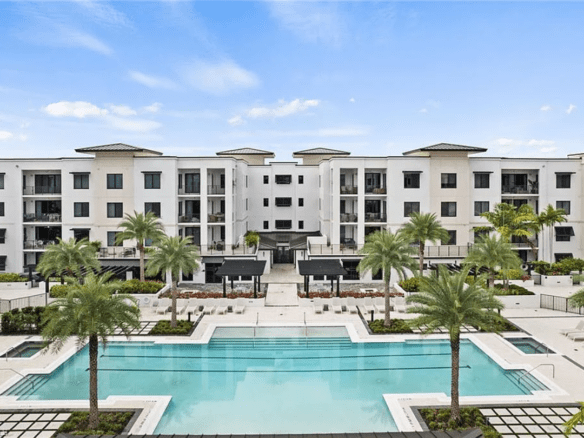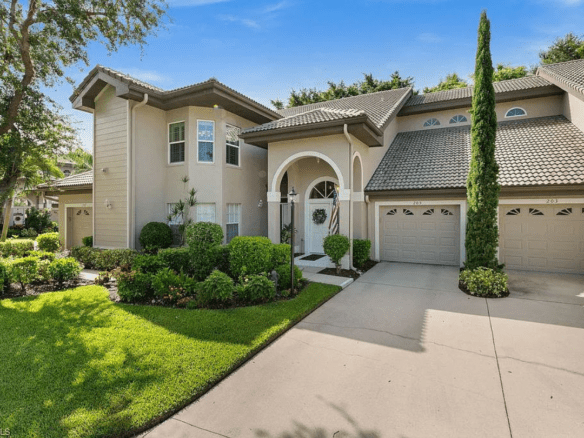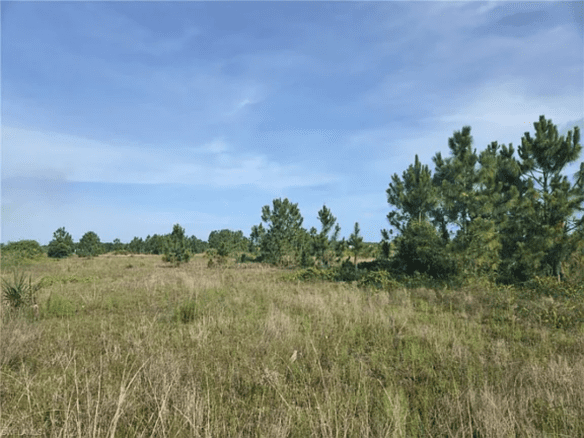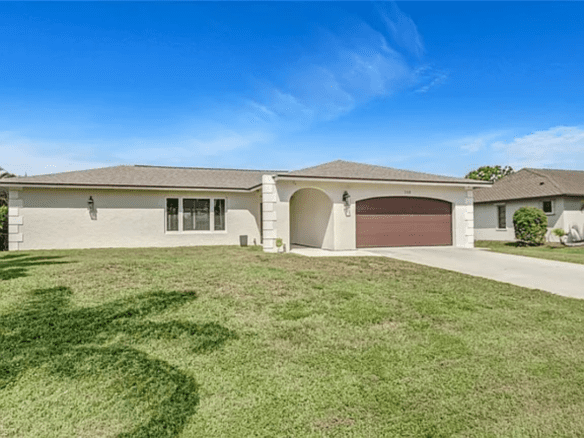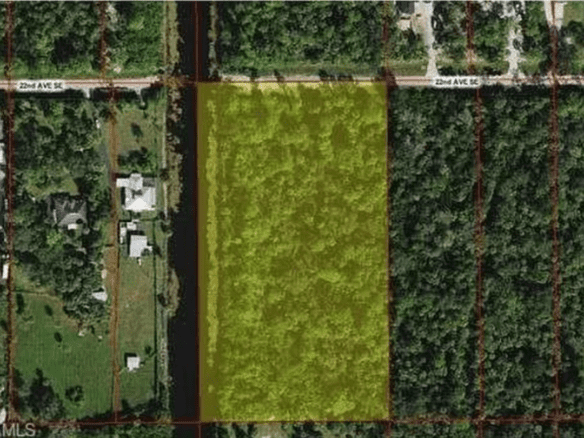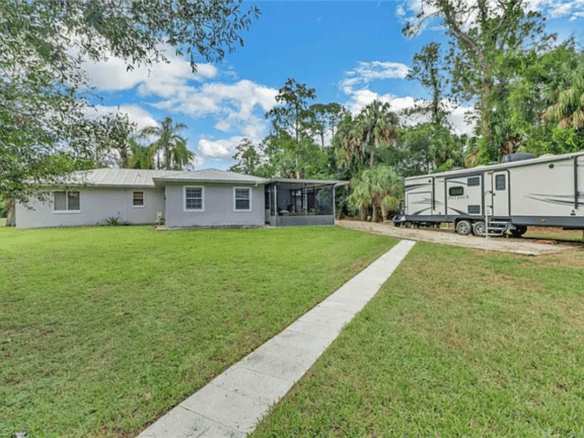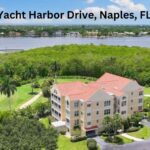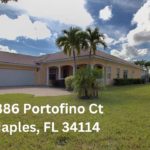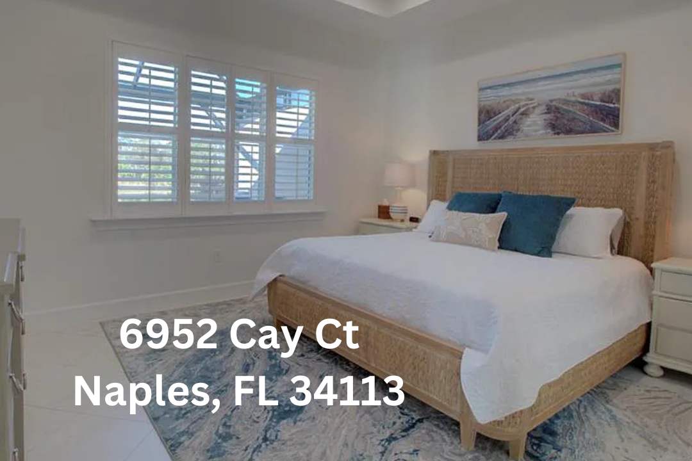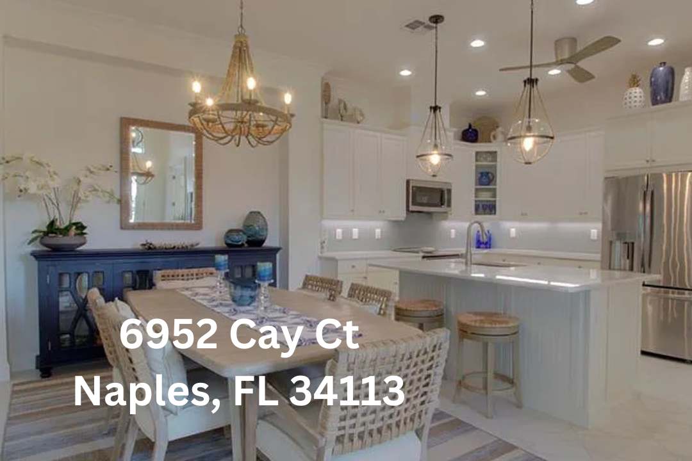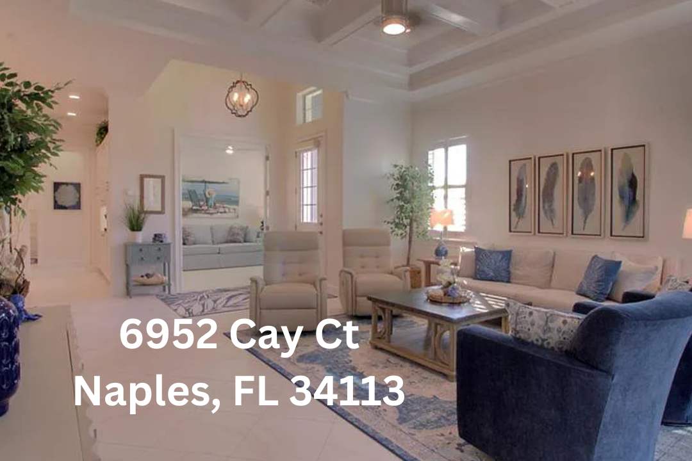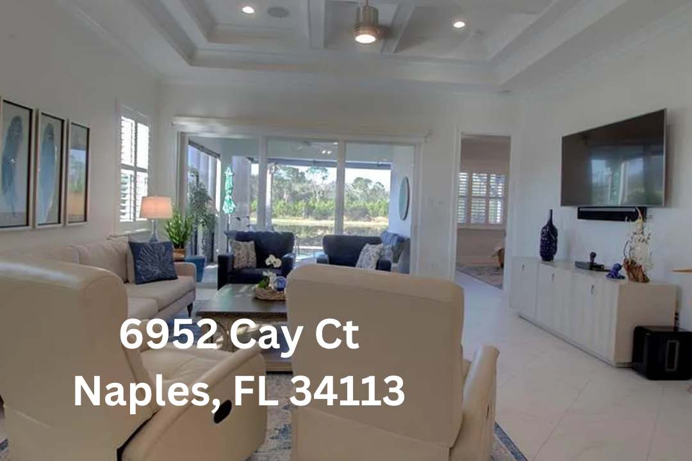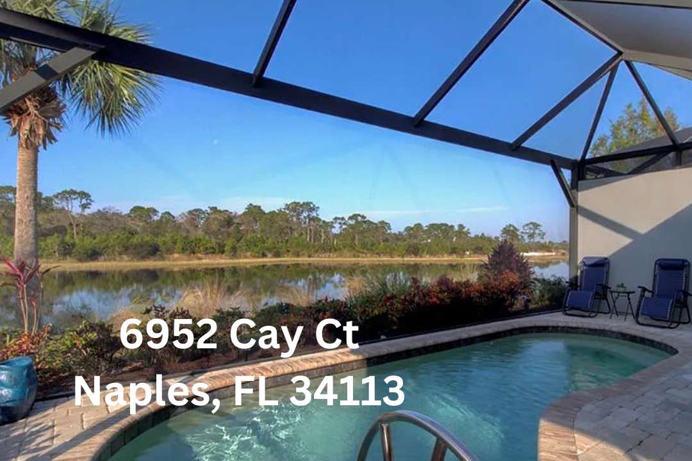Overview
LAKE VIEW, CUSTOM WOODWORK, DAHLIA FLOOR PLAN, EXTRA LONG DRIVEWAY, HUGE GREAT ROOM,GLASS FRENCH DOORS, SPLIT BEDROOMS, PERFECT LOT , SOUTHWEST EXPOSURE .
This Dahlia floor plan sits on the best end of the cul-de-sac corner tip lot. This 2bed+den/2bath home has a lake view out of every window! Surrounding this corner tip lot is a large lake with no rear neighbors. Relax in the screened pool lanai surrounded by serenity and nature. This special lot allows for an extra long driveway and plenty of green space with no neighbor to one side. Inside the home you will find tile on the diagonal, custom woodwork, a large white and bright kitchen, and split bedrooms. A closed den with a large window and glass french doors allow for plenty of natural light. Stepping into the home you are greeted by a huge great room with crown molding and coffered ceiling.
Facts and features
Interior details
Bedrooms and bathrooms
Bedrooms: 2
Bathrooms: 2
Full bathrooms: 2
PrimaryBathroom
Features: Dual Sinks
Flooring
Flooring: Tile
Heating
Heating features: Central
Cooling
Cooling features: Ceiling Fans, Central Electric
Appliances
Appliances included:
Dishwasher, Disposal, Dryer, Microwave, Range, Refrigerator/Freezer, Self Cleaning Oven, Washer
Laundry features: Inside
Interior Features
Door features: French Doors, Storm Door(s)
Window features: Window Coverings, Storm Window(s), Impact Resistant
Interior features: Built-In Cabinets, Wired for Data, Closet Cabinets, Coffered Ceiling(s), Custom Mirrors, Entrance Foyer, Pantry, Walk-In Closet(s), Great Room, Split Bedrooms, 2+Den, Breakfast Bar, Dining – Living
Other interior features
Common walls with other units/homes: End Unit
Total structure area: 2,218
Total interior livable area: 1,565 sqft
Virtual tour: View virtual tour
Property details
Parking
Total spaces: 2
Parking features: Garage Door Opener, Attached
Garage spaces: 2
Covered spaces: 2
Property
Private pool: Yes
Pool features: In Ground, Concrete
Spa features: Community
Exterior features: Sprinkler Auto
Fencing: Privacy
View description: Lake, Landscaped Area, Privacy Wall
Waterfront features: Lake
Frontage length: 0
Has waterview: Yes
Waterview: Lake
Lot
Lot size dimensions: 0 x 0 x 0 x 0
Lot features: Corner Lot, Cul-De-Sac, Oversize
Other property information
Parcel number: 52505038020
Attached to another structure: Yes
Lease amount: $0
Construction details
Type and style
Home type: SingleFamily
Property subType: Single Family Residence
Material information
Construction materials: Block, Stucco
Roof: Metal,Tile
Condition
New construction: No
Year built: 2015
Utilities / Green Energy Details
Utility
Sewer information: Assessment Paid, Central
Water information: Assessment Paid, Central
Utilities for property: Underground Utilities, Cable Available
Community and Neighborhood Details
Security
Security features: Security System, Smoke Detector(s)
Community
Community features: Bike And Jog Path, Bocce Court, Clubhouse, Pool, Community Room, Dog Park, Exercise Room, Fishing, Internet Access, Pickleball, Restaurant, Sauna, Sidewalks, Street Lights, Tennis Court(s), Gated
Location
Region: Naples
Subdivision: Isles Of Collier Preserve
HOA and financial details
HOA
Has HOA: Yes
HOA fee: $4,900 annually
Association phone: 239-732-0842
Other financial information
Buyer agency compensation: 2.5%
Other
Other facts
Ownership: Single Family.


