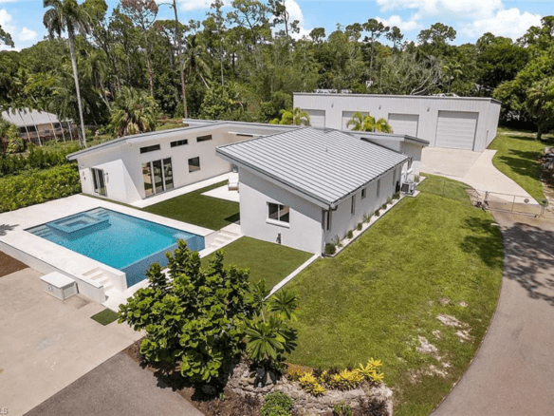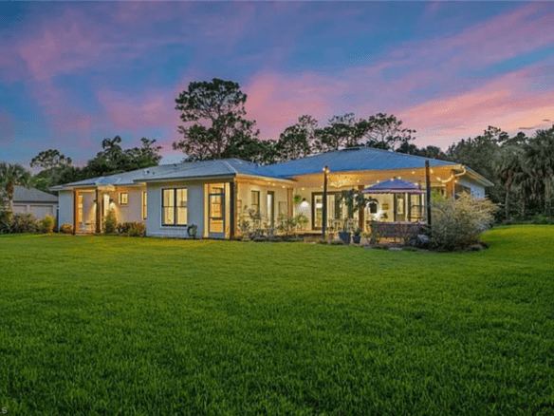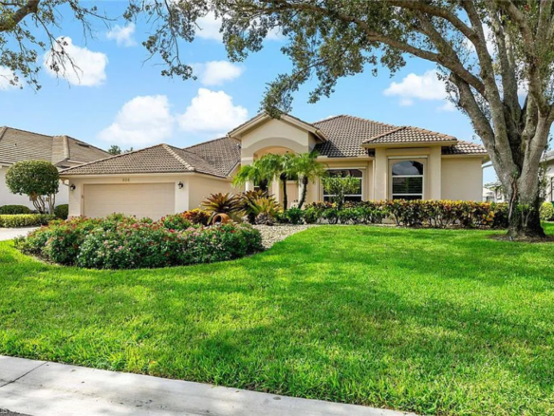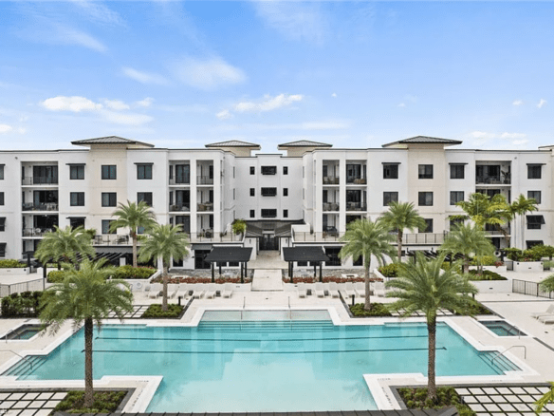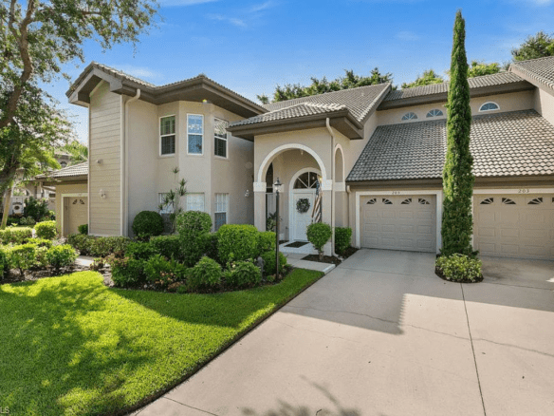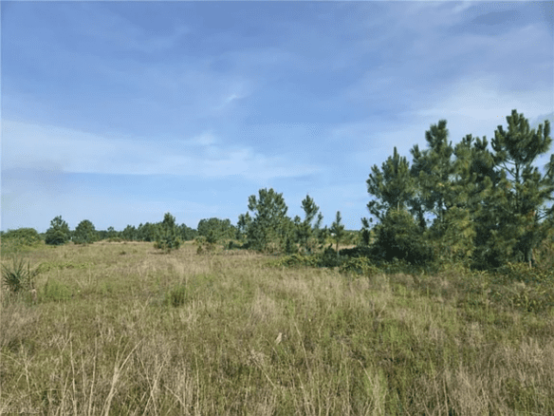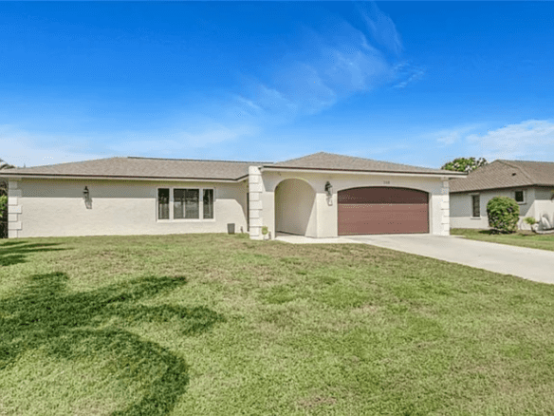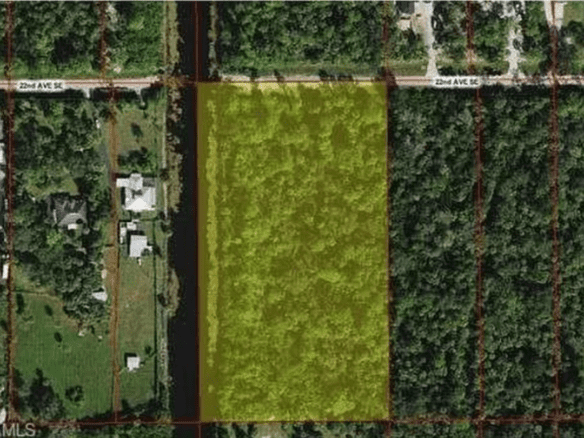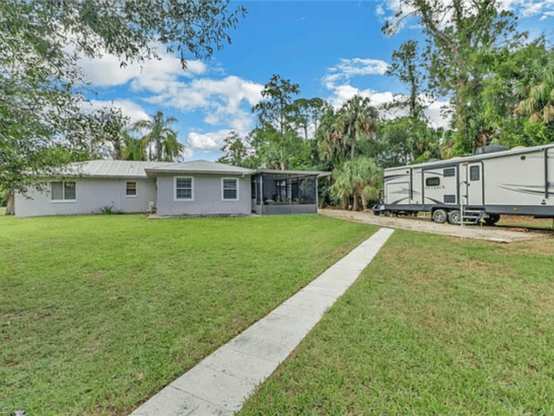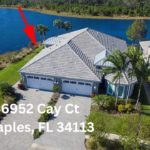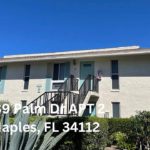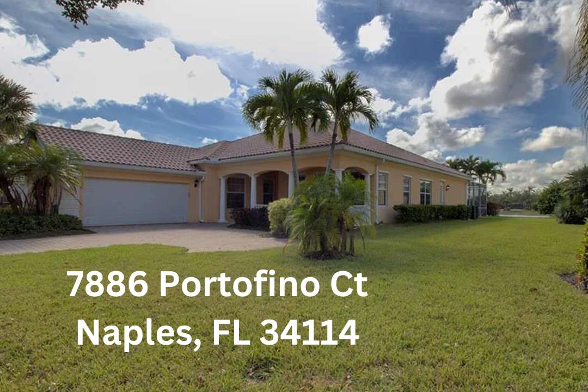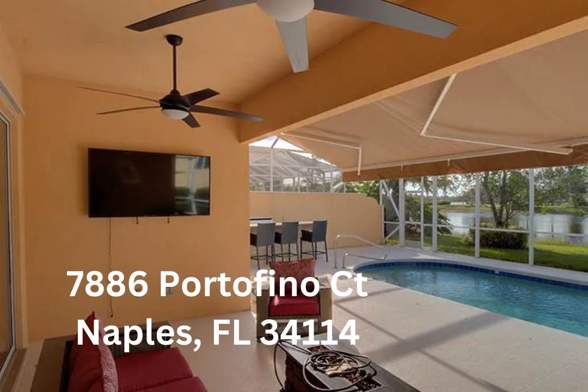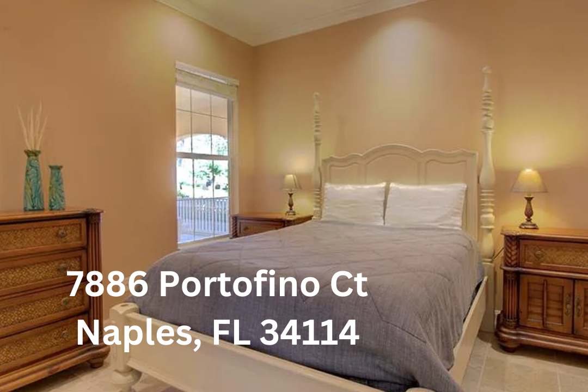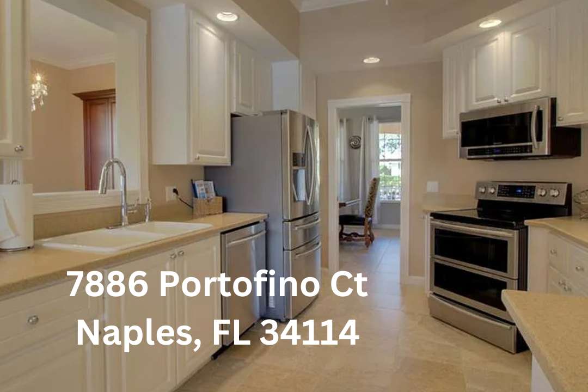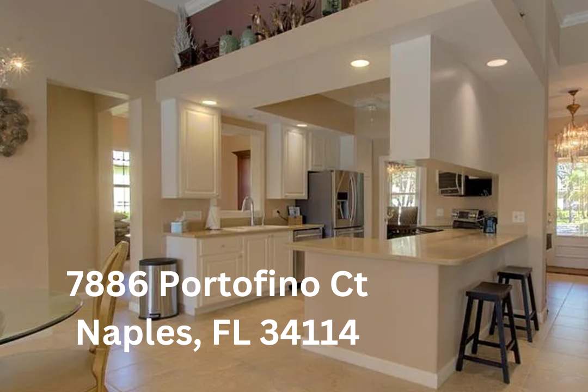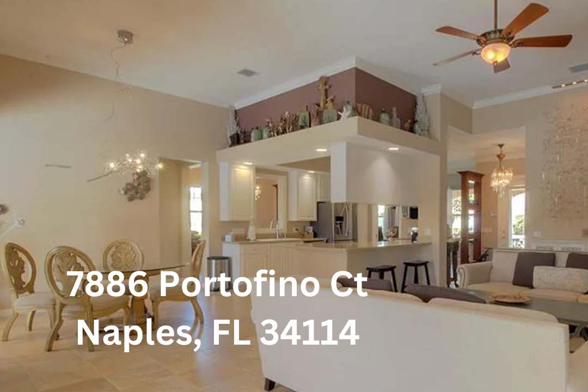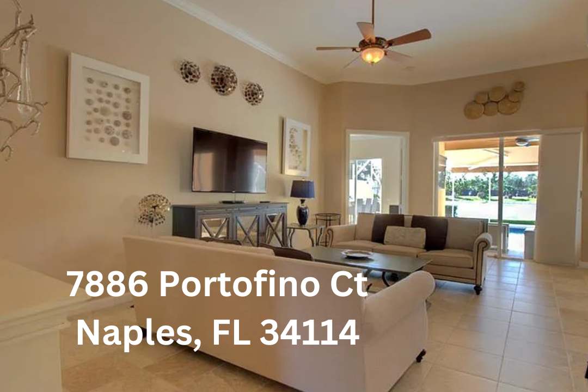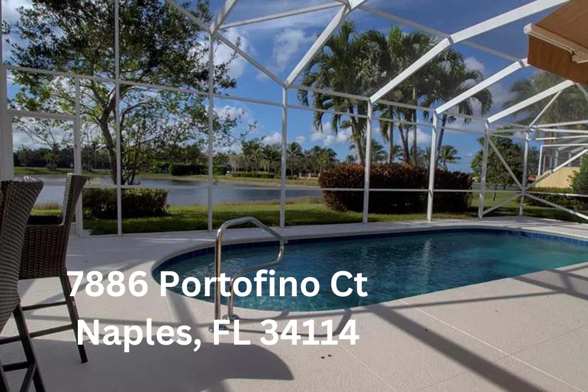Overview
- lakefront home
- 4
- 4
- 2
- 3,399 Sq Ft
Description
Single family residence
Built in 2005
Central
Ceiling fans, central electric
2 Attached garage spaces
$5,504 annually HOA fee
No data
$379 price/sqft
2.5% buyers agency fee
Overview
SIDE LOAD GARAGE, LIGHTED TENNIS, OUTDOOR KITCHEN, COMPUTER CENTER, POST OFFICE, HAIR SALON, LAP POOL.
Southern Exposure Carlyle 4 bed + den/3.5 bath single family home. This home is centrally located just a block away from all the amenities VeronaWalk has to offer. Enjoy the shaded overhang in the screened pool lanai over looking a gorgeous lake view. This home is equipped with an outdoor kitchen, cable and power in the lanai, and awning which provides indoor/outdoor living. This Carlyle sits on an easement lot providing extra elbow room between you and your neighbors. The side load garage provides extra driveway space. Custom woodwork and lighting throughout the house. Verona Walk offers 24 hr. guarded gated entry, lighted tennis, bocce ball, basketball and pickle ball courts, resort-size community Lagoon pool, lap pool, tot lot, over 20 miles trails, 24/7 gym. Town Center has a post office, café/restaurant, ice cream Shoppe, hair salon, car wash, gas station, library, computer center, ballroom, card rooms, and a full-time activities director. Convenient to both Naples and Marco Island beaches, shops and fine dining, regional hospital and Edison college nearby. The low homeowner’s association dues also include lawn care, irrigation, and basic cable TV.
Facts and features
Interior details
Bedrooms and bathrooms
Bedrooms: 4
Bathrooms: 4
Full bathrooms: 3
1/2 bathrooms: 1
PrimaryBedroom
Level: Master BR Ground
PrimaryBathroom
Features: 2 Masters, Dual Sinks, Separate Tub And Shower
DiningRoom
Features: Formal
Kitchen
Features: Kitchen Island, Pantry
Flooring
Flooring: Carpet, Tile
Heating
Heating features: Central
Cooling
Cooling features: Ceiling Fans, Central Electric
Appliances
Appliances included: Dishwasher, Disposal, Dryer, Microwave, Range, Refrigerator/Freezer, Washer
Laundry features: Washer/Dryer Hookup, Sink
Interior Features
Window features: Window Coverings, Shutters – Manual, Casement, Double Hung, Decorative Shutters
Interior features: Wired for Data, Closet Cabinets, Custom Mirrors, Entrance Foyer, Pantry, Walk-In Closet(s), Great Room, Split Bedrooms, Central Vacuum, 4+Den, Breakfast Bar, Dining – Family
Other interior features
Furnished: Yes
Total structure area: 3,399
Total interior livable area: 2,506 sqft
Attic: Pull Down Stairs
Property details
Parking
Total spaces: 2
Parking features: Garage Door Opener, Attached
Garage spaces: 2
Covered spaces: 2
Property
Levels: One
Stories: 1
Private pool: Yes
Pool features: In Ground, Electric Heat
Exterior features: Outdoor Kitchen, Sprinkler Auto
Patio and porch details: Open Porch/Lanai, Screened Lanai/Porch
Fencing: Privacy
View description: Lake, Landscaped Area, Tennis Courts
Waterfront features: Lake
Frontage length: 0
Has waterview: Yes
Waterview: Lake
Lot
Lot size dimensions: 0 x 0 x 0 x 0
Lot features: Oversize, Zero Lot Line
Other property information
Parcel number: 79904118841
Lease amount: $0
Construction details
Type and style
Home type: SingleFamily
Architectural style: Ranch
Property subType: Single Family Residence
Material information
Construction materials: Concrete, Stucco
Roof: Tile
Condition
New construction: No
Year built: 2005
Utilities / Green Energy Details
Utility
Sewer information: Assessment Paid
Water information: Assessment Paid
Utilities for property: Underground Utilities, Cable Available
Community and Neighborhood Details
Security
Security features: Security System, Smoke Detector(s), Smoke Detectors
Community
Community features: Basketball, Beauty Salon, Bike And Jog Path, Bocce Court, Business Center, Clubhouse, Park, Pool, Exercise Room, Fitness Center, Hobby Room, Internet Access, Library, Pickleball, Playground, Restaurant, Sidewalks, Street Lights, Tennis Court(s), Vehicle Wash Area, Gated, No Subdivision, Tennis
Location
Region: Naples
Subdivision: Verona Walk
HOA and financial details
HOA
Has HOA: Yes
HOA fee: $5,504 annually
Association phone: 239-774-0026
Other financial information
Buyer agency compensation: 2.5%
Other
Other facts
Ownership: Single Family
Address
Open on Google Maps- Address: 7886 Portofino Ct, Naples, FL 34114, USA
- City: Naples
- State/county: Florida
- Zip/Postal Code: 34114
- Country: United States
Details
- Property ID MW10285
- Price $949,000
- Property Size 3,399 Sq Ft
- Land Area 2,506 Sq Ft
- Bedrooms 4
- Rooms 2
- Bathrooms 4
- Garages 2
- Property Type lakefront home
- Property Status For Sale
Walkscore
0 Review
Similar Listings
1115 Central Ave UNIT 445, Naples, FL 34102
- $1,895,000
3065 Everglades Blvd N, Naples, FL 34120
- $200,000
148 Pebble Beach Blvd, Naples, FL 34113
- $674,999


